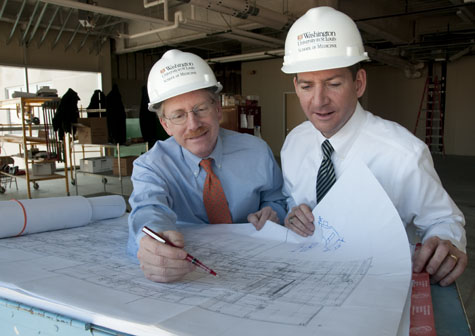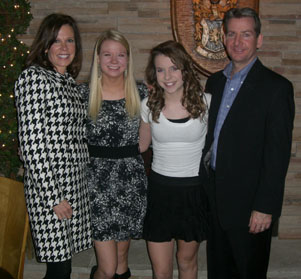
Robert Boston
Steve Sobo (right), director of design and construction, looks over building drawings with Paul Duell, senior project engineering manager, in shell space on the 11th floor of the BJC Institute of Health at Washington University School of Medicine. Karen Seifert, director of business operations for the medical school Facilities Management Department, says Sobo is a great colleague. “He has a positive attitude, works well in a team and is always looking for ways to improve processes,” Seifert says.
When Steve Sobo was a child, he often was the one telling his dad to turn down the music. His father played piano in local jazz bands, and he and his band members often practiced in the family’s living room in Chesterfield, Mo.
His father’s performance schedule, coupled with his mother’s job as a cocktail waitress, left the Sobo children on their own many evenings. As a result, Sobo, his two sisters and brother learned to cook, clean and fend for themselves.
“It taught me to be independent and self-sufficient,” he says. “I also worked a lot in high school and paid for some of my expenses in college.”
This self-sufficiency may have helped Sobo oversee facilities at 110 stores when he worked for Macy’s or land on his feet when he joined the School of Medicine as director of design and construction in April 2008. In this role, Sobo oversees construction of new buildings and remodeling of existing facilities. His job is to beat budgets, stay on schedule and ensure high quality.
Tackling a big project
Five months after joining the medical school, Sobo was named program manager of the biggest research building ever constructed at the Washington University Medical Center — the BJC Institute of Health at Washington University School of Medicine.
“Steve Sobo’s most significant and universally recognized contribution has been his leadership on the BJC Institute of Health and the Ellen S. Clark Hope Plaza,” says Walter W. Davis Jr., assistant vice chancellor and assistant dean for facilities operations at the medical school. “Through Steve’s skills as a leader, he and his team delivered an extraordinarily successful project. Considering the size of the building and complexity of the project, this is an incredible feat.”
The 11-story building is home base for BioMed 21, a novel initiative to rapidly translate basic research findings into medical treatment advances.
The $235 million institute adds 240,000 square feet of research space to the medical school and houses five Interdisciplinary Research Centers.
Sobo tackled the construction of the institute by dividing it into smaller pieces and putting a project manager in charge of each piece, such as labs, mechanical systems, the electrical system and the plaza. He says the building was the biggest project on which he, the architect and the engineers ever had worked.
Jim Walsh, a principal at Cannon Design, the design firm for the building, says Sobo’s relaxed, direct communication style helped the project go smoothly.
“There’s a frank friendliness about Steve,” Walsh says. “He has an ability to bring together individuals to get a job done, and he also charts a clear, concise path.”
One of his colleagues at the medical school, Karen Seifert, director of business operations for the medical school Facilities Management Department, says Sobo is a great colleague.
“He has a positive attitude, works well in a team and is always looking for ways to improve processes,” Seifert says.
In the initial rendering of the institute, the plaza featured a small fountain and a simple flower bed. But a gift from local businessman Robert G. Clark and his wife, Ellen, changed that. Robert Clark contacted world-renowned Maya Lin, famous for designing the Vietnam Veterans Memorial in Washington, D.C., who envisioned the plaza as a deep woods experience, including birds, in an urban environment.
Named after Ellen Clark, who passed away in 2010, the final design of the plaza brought Missouri’s lush landscape to the campus with 96 trees and 40,000 native plants. Many of the plants were grown by a local native plant nursery from seeds collected at the Shaw Nature Reserve. The birds were omitted.
The plaza also features a reflecting pool almost 80 feet in diameter and 10 raised islands filled with local, knee-high grasses. Fiber-optic lighting resembling twinkling stars shine on the plaza at night.
“The plaza project was complicated,” Sobo says. “Our joke was that it took a consultant from Boston to tell us that the Kentucky coffee tree was native to Missouri, and we had to go to Oklahoma to get the trees.”
Taking a different path
Sobo didn’t plan to end up in design and construction; he wanted to fly airplanes.
After graduating with an engineering degree from the University of Missouri-Rolla, he was accepted into the U.S. Navy’s officer training program, intent on becoming a pilot. But a fateful event made him rethink his decision. A friend who was a Navy pilot died in a crash in San Diego Bay.
Sobo never became a pilot, but he has taken on a long list of challenges instead. After working at McDonnell Douglas for a few years after college, he started his own business rehabbing houses in California.
He next landed a job at The May Department Stores Co., where he became director of design and construction and stayed for 14 years. He also held director positions in facilities and engineering when May was bought by Federated Department Stores, now Macy’s Inc.
Sobo says he felt comfortable accepting the Washington University job because he saw similarities between a corporate environment and the medical school.
“The process for building something is the same, although the details are different,” he says. “And I found out that merchants are more demanding than physicians.”
Long-term vision

Courtesy photo
The Sobo family: (from left) wife, Robyn; daughters Samantha and Meredith; Steve.
Sobo drives to the Medical Campus daily from Oakville, where he and his family live in a house overlooking the Mississippi River. His wife, Robyn, is vice president of Mount Hope Cemetery, a family business owned by her father.
They have two girls: Samantha, 16, and Meredith, 12. On Tuesday nights, Sobo catches balls at Sam’s pitching lessons. He also coaches his daughters’ soccer, softball and volleyball teams.
Some day, the trees in the Ellen S. Clark Hope Plaza will reach 30 to 40 feet amid a mature mixture of grasses and plants, fulfilling Lin’s vision of bringing the woods to an urban medical school.
James Stueber, director of facilities engineering at the medical school, says one of Sobo’s strengths also is thinking long-term.
“Sometimes a building will be constructed, and the project manager will not have a vision or interest in what he’s leaving,” Stueber says. “That’s not the case with Steve.
“With his background, he knows we have to look at how a building will be maintained and operated over the years. He’s passionate about doing a great job.”
Fast facts about Steve Sobo
Education: BS, engineering, 1984, University of Missouri-Rolla; MS, engineering and policy, 1994, Washington University
Family: Lives in Oakville, Mo., with wife, Robyn, and daughters Samantha, 16, and Meredith, 12
Hobbies: Coaching his daughters’ sports teams, playing golf, vacationing at the Lake of the Ozarks and volunteering with St. Lucas United Church of Christ in Sunset Hills, Mo.