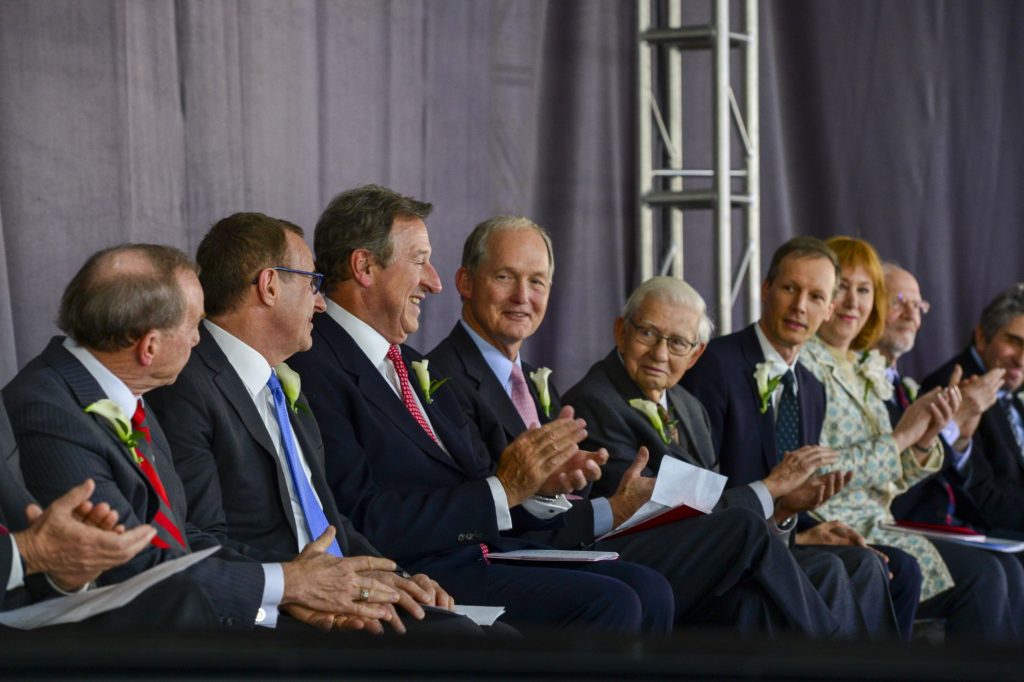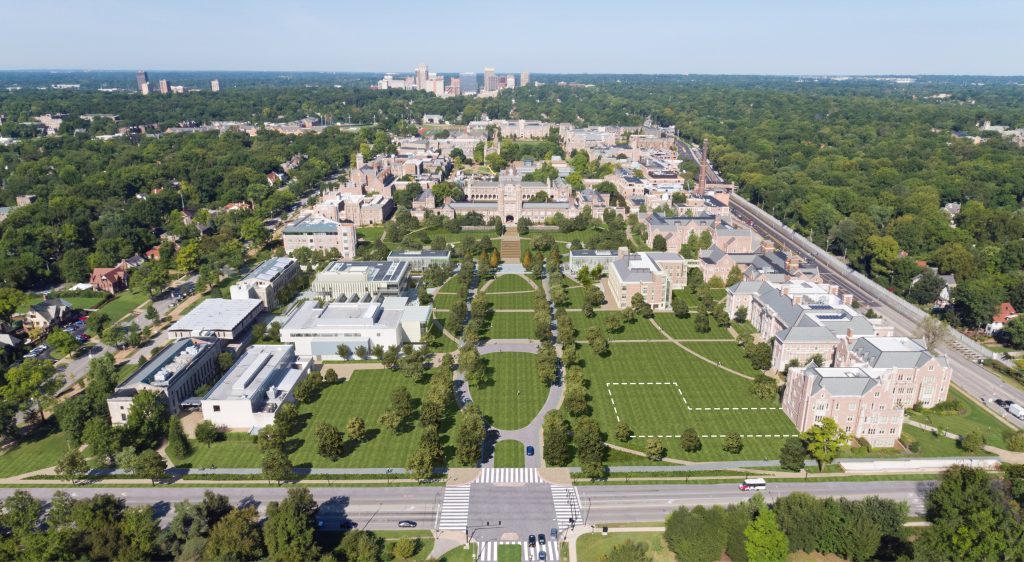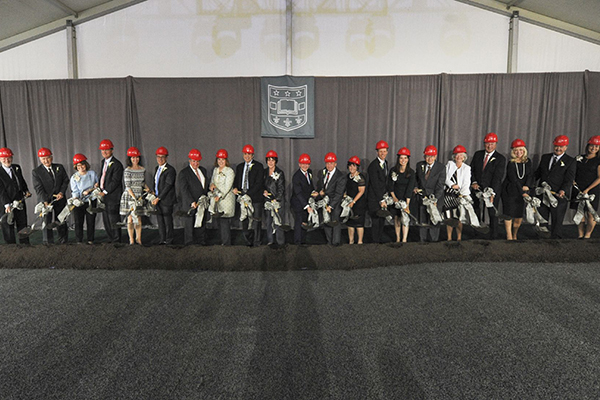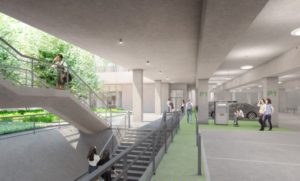
Washington University in St. Louis is embarking on a major transformation of the east end of its Danforth Campus. A ceremonial groundbreaking was held May 5 to recognize the generous donors who made the project possible and to mark the planned start of construction May 22.
The east end transformation project will encompass 18 acres of the Danforth Campus, beginning at the foot of Brookings Hall and continuing east to Skinker Boulevard.
The university’s largest capital investment ever on the Danforth Campus, the project will include the addition of three new academic buildings to support the university’s core missions of teaching and research; an expansion of the Mildred Lane Kemper Art Museum; two new multiuse facilities; an underground parking garage; and an expansive new park that better connects academic programs and provides a more inviting, relaxed gathering place for the university community and campus visitors.
The majority of the work is scheduled to be completed in 2019.
Among the participants in the groundbreaking ceremony was Chancellor Mark S. Wrighton, who referred to the project as “a doorway to the future of Washington University.”
“This monumental undertaking embraces our historical tradition and sets the course for the next era of academic achievement at Washington University,” Wrighton said. “It will foster multidisciplinary collaboration among schools and departments, serve the needs of our students, faculty and visitors, and create an iconic new entrance that will welcome everyone to the Danforth Campus.”

Also addressing the approximately 1,000 guests at the groundbreaking ceremony were life trustees Stephen F. Brauer and John F. McDonnell, MBA ’14; trustee Andrew E. Newman; and senior Shoshanah M. Shanes, of Arts & Sciences.
Other key participants during the ceremony were the seven east end project leadership donors:
- Trustee Donald A. Jubel, BS ’73;
- Life Trustee David W. Kemper;
- James M. McKelvey Jr., AB ’87, BS ’87;
- Board of Trustees Chair Craig D. Schnuck;
- Trustee Gary M. Sumers, AB ’75;
- Trustee Ann R. Tisch, AB ’76; and
- Trustee John D. Weil.
In recognizing the donors, Wrighton said: “Throughout the history of Washington University, whenever great opportunities have arisen, generous individuals have stepped forward to help us seize them. In every case, these leadership gifts have advanced our mission of teaching, research and service to the next level of excellence.
“Today we honor the alumni and friends whose extraordinary support for Leading Together: The Campaign for Washington University enabled us to move forward with our vision for the east end,” Wrighton said.
A Board of Trustees committee, chaired by Kemper, helped guide the planning for the east end project. Other members of the committee are Brauer, Mary Ann Lazarus, McDonnell, Newman and Schnuck.

The three new academic buildings will be Henry A. and Elvira H. Jubel Hall, to house the Department of Mechanical Engineering & Materials Science in the School of Engineering & Applied Science; James M. McKelvey, Sr. Hall, to house the engineering school’s Department of Computer Science & Engineering and support the university’s data science efforts; and Anabeth and John Weil Hall, which will be the new front door of the Sam Fox School of Design & Visual Arts and provide faculty and students exceptional studio spaces and access to new technologies.
An expansion on the north side of the Mildred Lane Kemper Art Museum will create the James M. Kemper Gallery, a state-of-the-art exhibition space, and a new entrance foyer. The relocated Florence Steinberg Weil Sculpture Garden will integrate the museum’s prominent collection of outdoor sculpture into the expanded green space.
The Craig and Nancy Schnuck Pavilion will be a vital hub of activity, housing a variety of dining options, the Environmental Studies program in Arts & Sciences and the Office of Sustainability. The Schnuck Pavilion will also support pedestrian and bicycle commuters with shower facilities, lockers and bicycle parking.
Designed to be an important destination for prospective and current students, the Gary M. Sumers Welcome Center will house the Office of Undergraduate Admissions and Student Financial Services and offer a true starting point for the campus visitor experience.
Ann and Andrew Tisch Park will be a reimagined landscape offering a welcoming entrance to campus and places for members of the university community and visitors to gather and celebrate. Tisch Park, which will be between Skinker Boulevard and the current location of Hoyt Drive, will include a new Brookings Allée comprising some 70 of the more than 300 trees that will be planted on the east end.
A 790-space underground parking facility will provide convenient access to the Danforth Campus, especially east-end destinations. Drivers will enter the new underground garage either from Forsyth Boulevard or from Forest Park Parkway, and there will be a vehicular drop-off area accessible from Skinker Boulevard.
Sustainability features
All the new buildings on the east end have been designed to target LEED (Leadership in Energy and Environmental Design) Gold certification and will include solar photovoltaic arrays located on many of the roofs to generate renewable electricity. High-efficiency heat recovery chillers will harvest waste heat for much of the heating needs, and the underground garage will be capped with a green roof, creating a dynamic, car-free park above.
Tisch Park’s landscape design features rain gardens with bio-retention, native plantings and a diverse tree canopy.
Low-carbon transportation will be encouraged with a new bike commuter facility, which includes showers and lockers; electric vehicle charging stations in the underground parking garage; and a network of bicycle and pedestrian pathways to link the Danforth Campus to Forest Park and regional greenways.
Blending in
“A project of this magnitude creates great challenges — and offers great opportunities,” Wrighton said during the ceremony. “It was both a challenge and an opportunity to select the right architects with the vision to create buildings that would harmonize with the modern and Beaux Arts styles of the Sam Fox School buildings.”
Wrighton recognized the university team managing the project, including Henry S. Webber, executive vice chancellor for administration; Jamie Kolker, associate vice chancellor and university architect; and JD Long, associate vice chancellor of facilities planning & management.
The university team chose the architecture firm KieranTimberlake to design Anabeth and John Weil Hall, the Gary M. Sumers Welcome Center and the Craig and Nancy Schnuck Pavilion, as well as the expansion of the Mildred Lane Kemper Art Museum.
The design of Henry A. and Elvira H. Jubel Hall and James M. McKelvey, Sr. Hall will harmonize with the traditional Collegiate Gothic architecture of the rest of the engineering campus. Moore Ruble Yudell, which designed Hillman Hall at the Brown School and Knight and Bauer halls at Olin Business School, was selected to design Jubel Hall. Moore Ruble Yudell is partnering with local firm Mackey Mitchell.
Planning for McKelvey Hall began more recently and is led by the international firm Perkins Eastman.

The underground parking garage was designed by BNIM and KieranTimberlake. McCarthy Building Companies and Simms Building Group, both headquartered in St. Louis, will manage the construction that will begin just after the May 19 Commencement.
Pulling it all together with a beautifully landscaped, welcoming central green — Ann and Andrew Tisch Park — is Michael Vergason Landscape Architects.
Wrighton also noted that the university placed special emphasis on working with local subcontractors and design team members to ensure diversity and to bring jobs to the St. Louis community.
The entire project is scheduled for completion in about two years, aside from McKelvey Hall, which will open in 2020.
For a video and more details about the plan to transform the east end of the Danforth Campus, along with project updates, visit campusnext.wustl.edu.