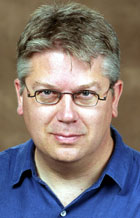Peter MacKeith has been appointed associate director of the Sam Fox Arts Center at Washington University in St. Louis.
MacKeith, who also serves as associate dean for the School of Architecture, will be responsible for three areas of the Center’s operations: public programming; organization of collaborative teaching and research; and organization of the Whitaker Foundation Learning Lab, a new media lab to be located in one of two planned buildings by Pritzker Prize-winning Japanese architect Fumihiko Maki. In addition, MacKeith will serve as academic liaison to the School of Art.

“Peter ‘s appointment to this new position is a result of his demonstrated talent for working with his colleagues to produce stimulating, collaborative activities,” said Mark S. Weil, Ph.D., the E. Desmond Lee Professor for Collaboration in the Arts and director of both the Sam Fox Arts Center and the Mildred Lane Kemper Art Museum. “I am confident he will provide effective leadership in the key area of academic program development.”
An award-winning author and designer, MacKeith came to the School of Architecture in 1999 as assistant dean. In addition to directing graduate admissions and teaching at both undergraduate and graduate levels, MacKeith oversees both the international Monday Night Lecture Series and school publications, including Approach and Architecture News. He has initiated two ongoing semester-abroad programs — in Copenhagen, Denmark, and Helsinki, Finland — and last spring organized The Sustainable University: The Chancellor’s Sesquicentennial Colloquium, which examined environmental campus design initiatives across the nation.
Peter MacKeith
MacKeith holds bachelor degrees in literature and international relations from the University of Virginia (UVA) and a Masters of Architecture from Yale University, where he edited the architectural review Perspecta. Prior to joining Washington University, MacKeith directed the International Masters Program in architecture at the Helsinki Institute of Technology and taught at Yale, UVA and the University of Llubljana, Slovenia.
An authority on contemporary Finnish architecture, MacKeith is author of The Finland Pavilions: Finland at the Universal Expositions 1900-1992 (1993) as well as numerous articles for Architecture, Architectural Record, The Architectural Review, Arkkitehti-Lehti (The Finnish Architect’s Review), World Architecture and other major periodicals. In 1990, under a Fulbright research grant, he began examining the work of 20th-century Finnish master Alvar Aalto and his analytical drawings of Aalto’s buildings were included in the architect’s 1998 retrospective at the Museum of Modern Art, New York.
MacKeith has worked as a designer in both Finland and the United States. Major projects include the House Siltavuori, the Finnish Exhibition at the 1991 Venice Biennale (with Juhani Pallasmaa Architects, Helsinki); and the Klockner Soccer Stadium, University of Virginia, Charlottesville (with VDMO Architects, Charlottesville), which won a Virginia AIA Merit Award in 1993.
In 2003-04, MacKeith was a Research Fellow for the Finnish Center for Business and Policy Studies (known by its Finnish acronym, EVA), preparing both a lecture for EVA’s June 2004 conference on “Culture and Business” and a forthcoming book, The Dissolving Corporation: Contemporary Architecture and Corporate Identity. MacKeith also recently edited Encounters, a forthcoming collection of essays by Pallasmaa, for Rakennustieto publishers, Helsinki. He currently serves on the competition jury for the European Association of Architecture Education’s architectural essay awards program.
The Sam Fox Arts Center
The Sam Fox Arts Center is an umbrella organization linking Washington University’s five visual arts and design areas — the School of Architecture, School of Art, Mildred Lane Kemper Art Museum, Art & Architecture Library and Department of Art History & Archaeology in Arts & Sciences — through shared facilities and cooperative curricula and programming.
This fall, the Center will begin construction of two new buildings. The 38,000-square-foot Earl E. and Myrtle E. Walker Hall will house new art studios and the Nancy Spirtas Kranzberg Studio for the Illustrated Book. The 65,000-square-foot Mildred Lane Kemper Art Museum will house permanent and temporary exhibition galleries as well as art history offices and classrooms; the Newman Money Museum; the Kenneth and Nancy Kranzberg Information Center; and the Whitaker Foundation Learning Lab.
When completed, in 2006, the new buildings will be integrated with three renovated arts facilities to form a comprehensive, five-building arts complex at the eastern end of Washington University’s Hilltop Campus.