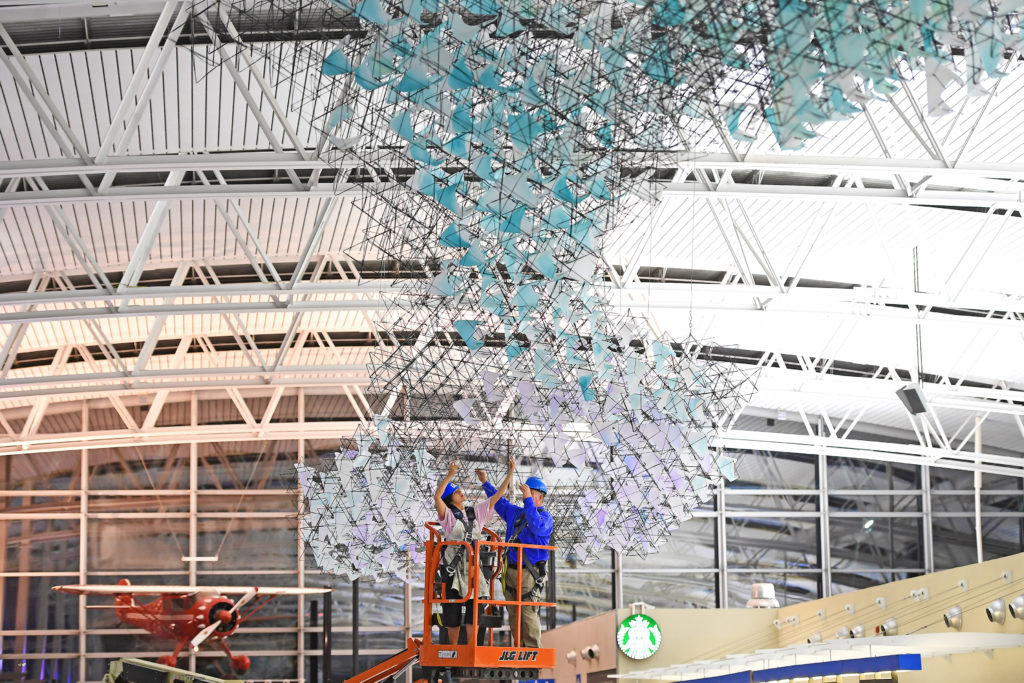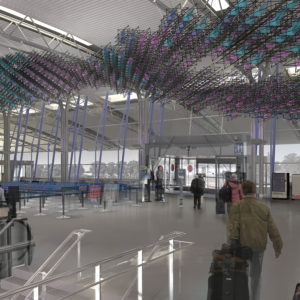The wing of an airplane is a mechanized form. But it’s also a shape, like the wing of a bird, that we understand from the living world.
Last spring, eight students from the Graduate School of Architecture & Urban Design — part of the Sam Fox School of Design & Visual Arts at Washington University in St. Louis — designed and began building prototype sections for “Spectroplexus,” a large public sculpture commissioned by the Art and Culture Program at St. Louis Lambert International Airport.
This summer, students — joined by more than a dozen volunteers — spent weeks fabricating and installing the final piece in the airport’s Terminal 2. The finished artwork, which runs nearly 100 feet long, demonstrates how simple organic processes can inspire built systems of great intricacy and complexity.

“This studio is very different from anything else I have experienced academically,” said Marija Draskic, a master’s candidate in architecture. “It’s closest to the practicing world because we actually have the real client.”
Fellow master’s candidate Gregory Smolkovich noted that “Spectroplexus” is suspended from the terminal ceiling — a fact that shaped many of the group’s design decisions. For example, for the thin, web-like framing, “we ultimately chose carbon fiber because it was so lightweight,” Smolkovich explained. Meanwhile, the gently shifting colored panels are formed from “polycarbonate plastic that is essentially hooked on to the carbon fiber modules.”
Though “Spectroplexus” was designed using state-of-the-art digital tools, construction was labor-intensive and completed almost entirely by hand. Seen from different vantage points, the piece seems to change shape and density, reflecting its own hybrid character while also greeting passengers and visitors as they arrive and depart.
“For me, it was a very personally significant experience,” Draskic concluded. “It’s going to affect they way I see architecture and the way I practice architecture in the future.”
MATERIALS
H2550-12K TCR Prepreg Carbon Fiber Tow (30% UF3376-100 Resin Content)
12K Carbon Fiber Tow
EpoxAmite 102 Medium Epoxy Laminating Resin
LEXANTM 8B35 .010” Polycarbonate Film
Alcohol-diluted ink
FACTS AND FIGURES
Overall weight: Approximately 410 pounds
Dimensions: Approximately 100 feet long x 20 feet wide x 20 feet tall
Lowest point is approximately 11 feet from floor
GRADUATE SCHOOL FACULTY
Jason Foster Butz
Lavender Tessmer
PROJECT DESIGN TEAM
Samantha Brown
Rachel Burch
Marija Draskic
Daniel Ho
Yigang Li
Gregory Smolkovich
Ellie Sonnenwirth Weisz
Michael Zhou
