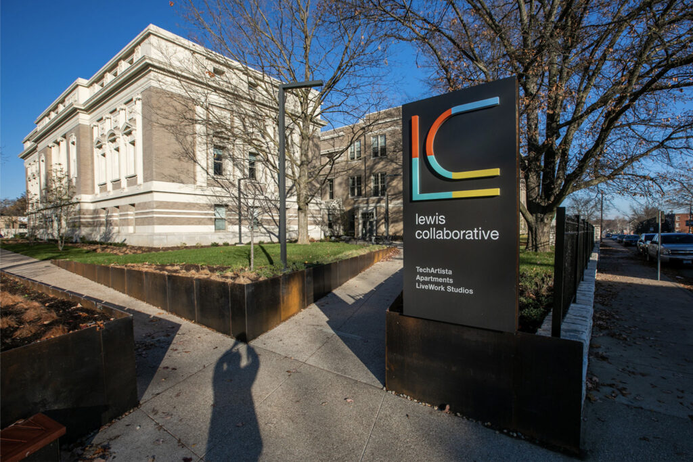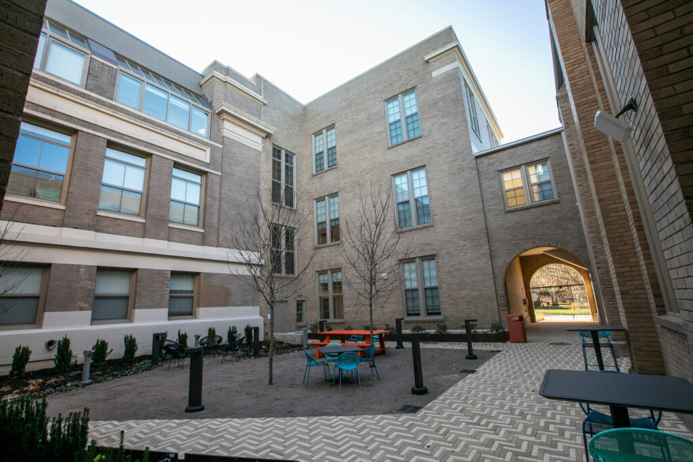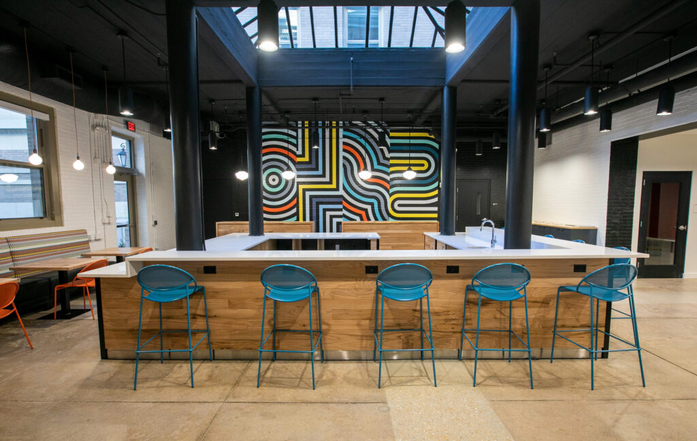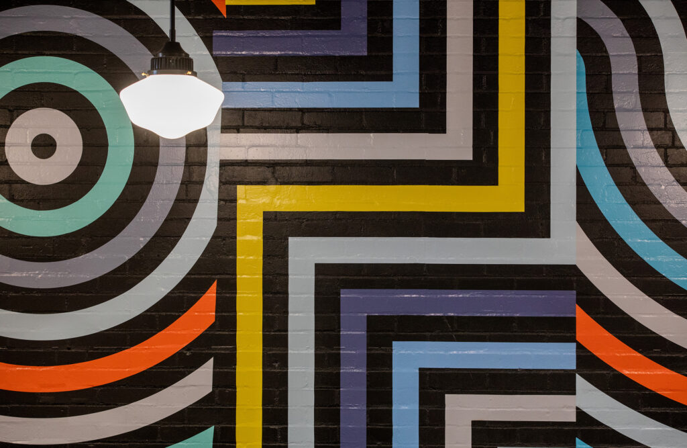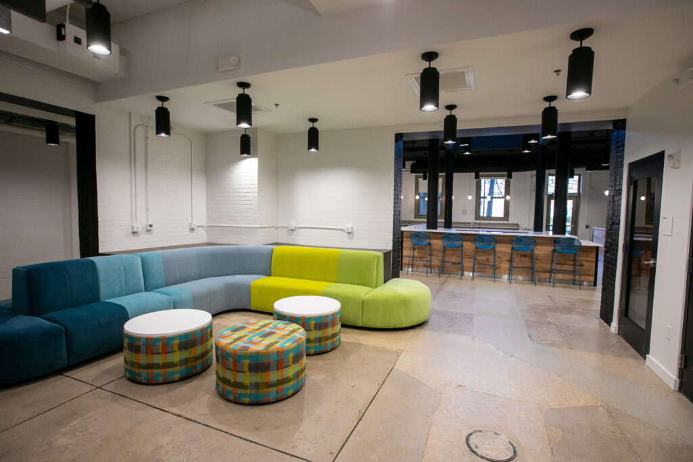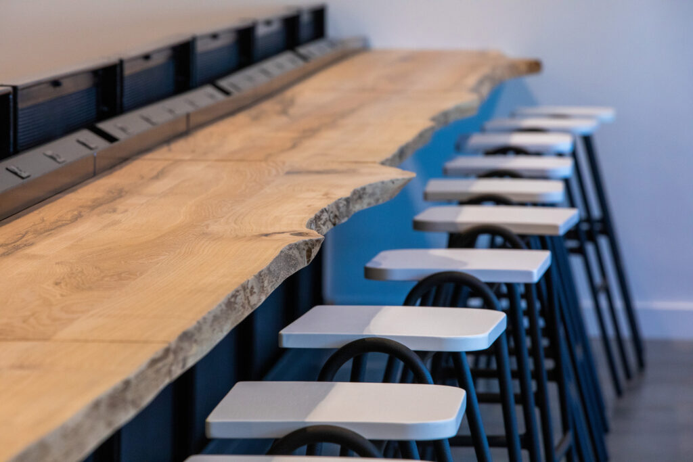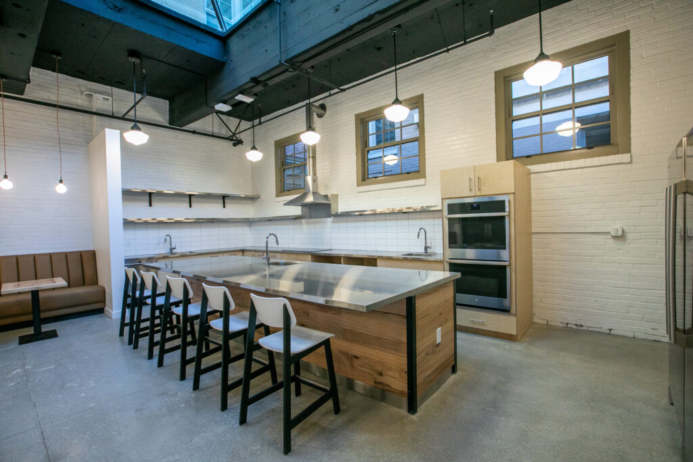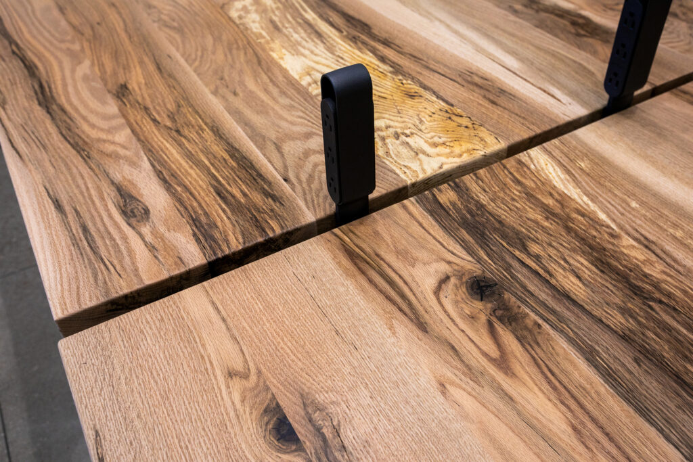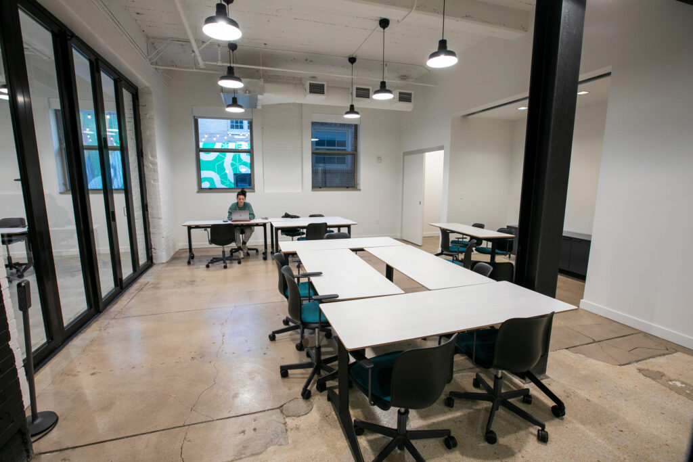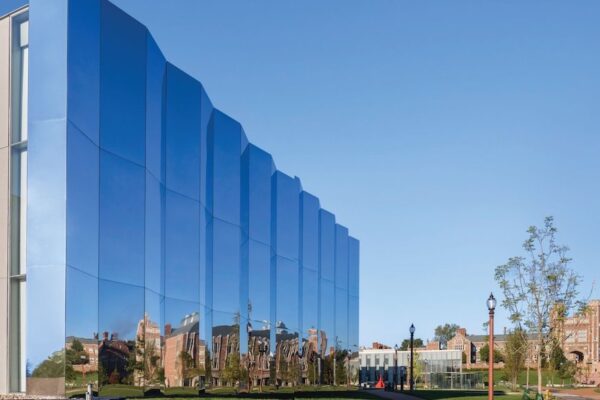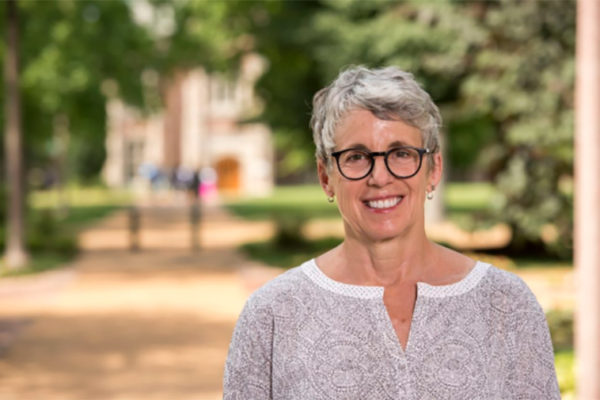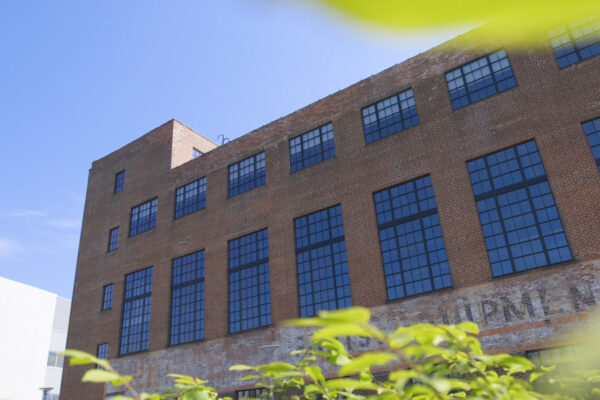The charge was ambitious. Conditions were complicated. The results have been transformative.
The Lewis Collaborative, located less than a mile north of Washington University’s Danforth Campus, represents a new chapter for one of University City’s oldest and most storied sites. Over the last century, the sprawling, three-building complex — originally built as an art school for women — has housed a junior high, a high school, district offices and, most recently, studio and classroom space for the Sam Fox School of Design & Visual Arts at Washington University in St. Louis.
Now, following a multimillion-dollar renovation, the 3.75-acre property encompasses: 93 residential units; offices and co-working spaces for TechArtista; a coffee shop and communal kitchen; and flexible classroom space, known as the studiolabs, for the Center for the Humanities in Arts & Sciences.
“This has always been a creative hub, and a hub for the arts,” said Mary Campbell, associate vice chancellor for real estate, who oversaw the renovation. “What we’ve done here stays true to that tradition. I think that’s in the very DNA of this project.”
Opportunities and challenges
The Lewis Collaborative site dates back to 1902, when Edward Lewis — publisher of the popular Woman’s Magazine and the Woman’s Farm Journal, as well as a developer, activist and serial entrepreneur — purchased 85 acres near WashU and Forest Park. Four years later, the area incorporated as University City, and Lewis was elected founding mayor.
Lewis began his women’s Art Academy, a Classical Revival building designed by St. Louis architects Eames & Young, in 1909. Completed the following year, it was the first structure in a proposed People’s University, and intended to complement the nearby Magazine Building, which housed Lewis’ publishing company (and which now serves as U. City’s city hall).
But in 1915, Lewis headed west with utopian plans to launch an American Woman’s Republic. The academy building was acquired by U. City’s fledgling school district. Expansions followed in 1923 and 1926. In 1984, much of the complex became a satellite location for WashU art students, with other portions transformed into apartments .
This rich history remains etched, often literally, in the Lewis Collaborative walls. The words “high school” are still carved atop the southern and western facades. Double-height windows still stream soft northern light into what was once a gymnasium and, later, a ceramics studio.
But decades of additions and partial renovations made way-finding difficult. “Our first challenge was to try to change that and give it an intuitive flow,” Campbell explained. Architects from The Lawrence Group and Mahlum Architects called for realigning the entire complex around a new central corridor. Walls were opened, traffic re-routed, bricks and beams exposed to view. The effect is almost archaeological.
“You walk down the halls, you can see how the school was used over many different renditions,” Campbell said. “The building itself tells its own story and tells its own piece of history.”
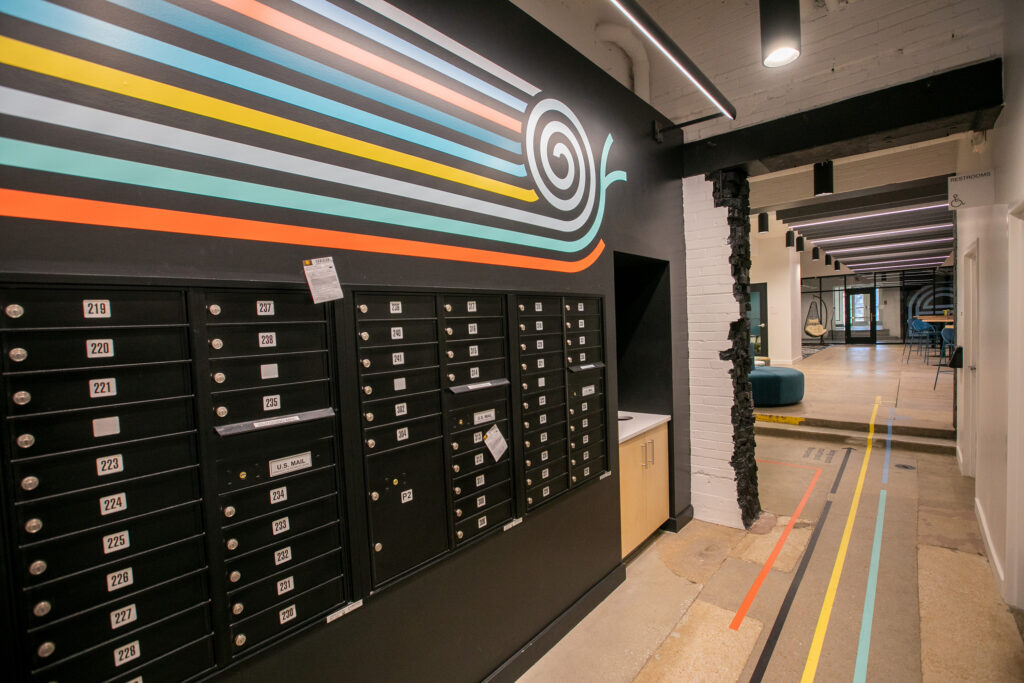
A major opportunity
Approaching the 96,000-square-foot complex from Kingsland Avenue, on the western edge of the U. City Loop — a short walk from COCA, the 560 Music Center and the University City Public Library — bicyclists and pedestrians are greeted by a new entrance and updated hardscaping, which lead into the coffee shop, studiolabs and other public-facing amenities. Parking is located by the rebuilt north entrance, next to the new TechArtista facilities.
“My biggest hope for this space is that it creates a really unique overlap between the WashU community, the University City community, and the larger creative ecosystem in St. Louis,” said Christopher Holt, founder of TechArtista. “It’s a major opportunity for the university and for the larger city as well.”
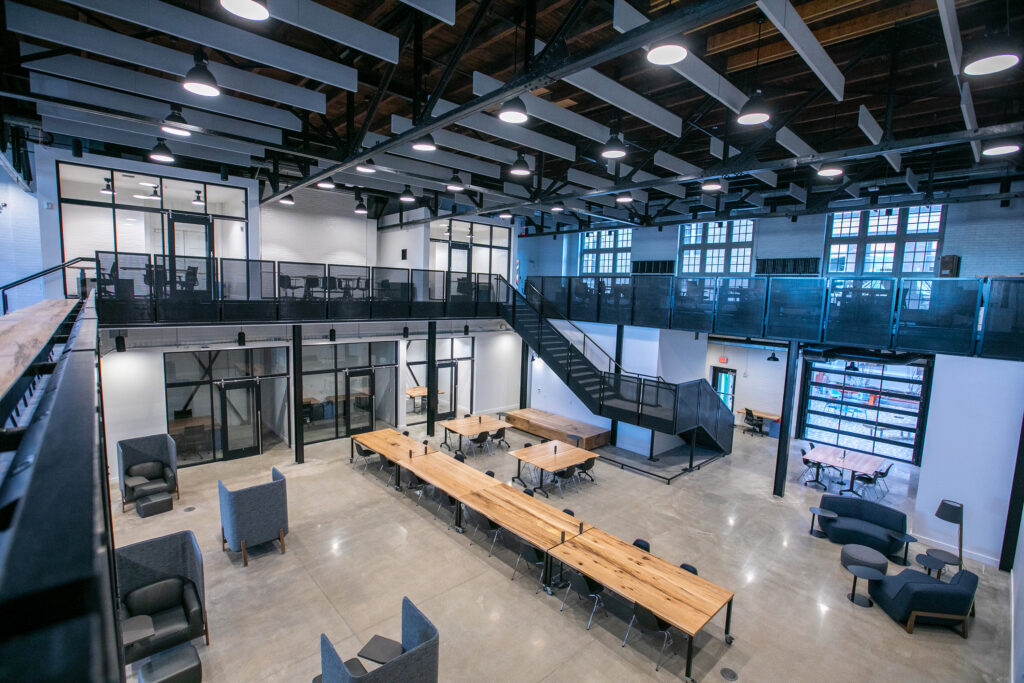
Residential units, which include studios as well as one- and two-bedroom apartments, range from less than 500 to more than 1,200 square feet. A handful of two-story units feature open work space on the lower level and living space above. Re-designed courtyards, lounges and the communal kitchen all provide opportunities for neighborly interaction.
“The idea of the project is to get residents out of their unit, down on the ground floor, and interacting with people not only of other disciplines, but also in the broader community,” Campbell said. She also pointed out that, throughout the complex, large, garage-style doors blur boundaries between interior and exterior.
On a crisp fall or spring afternoon, or a warm summer’s eve, Campell added, “our hope is that the doors will be open, and the indoor space will naturally flow out and connect to the outdoor space.”
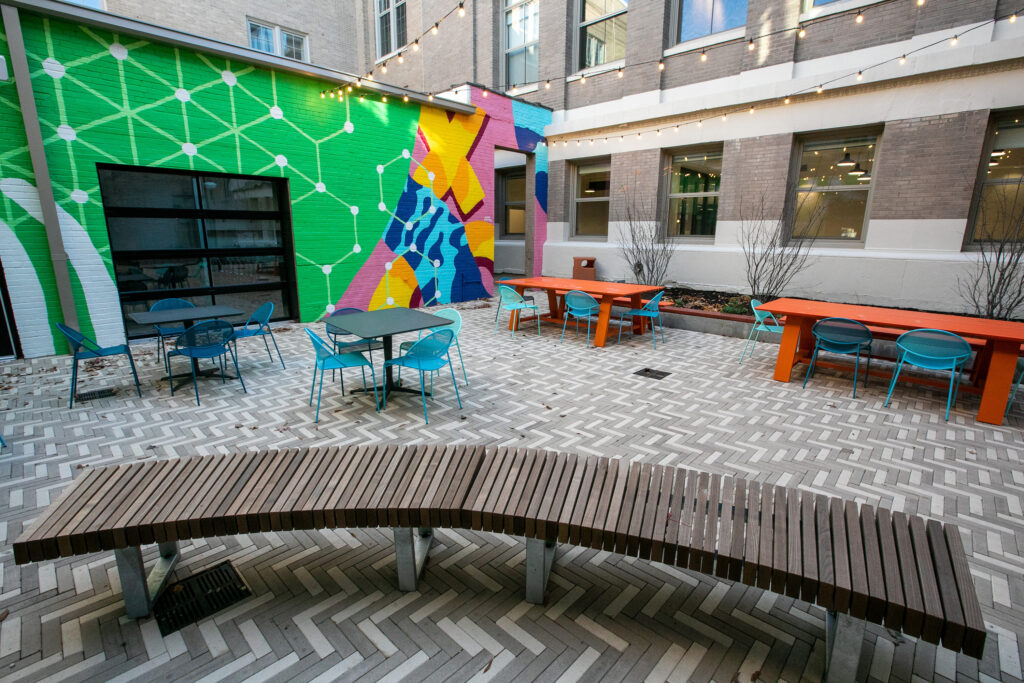
“We are thrilled by the possibilities that the Lewis Collaborative opens up for a living/learning community,” added Laurie Maffly-Kipp, the Archer Alexander Distinguished Professor in the John C. Danforth Center on Religion and Politics and interim dean of the Graduate School.
“The architectural design, the thoughtfulness about space, the beautiful apartments, and the eye toward interaction with local residents will help us attract and retain the very best students,” Maffly-Kipp said. “This is a gem in the heart of the WashU community.”
Studiolabs
“Graduate students in the humanities generally attend weekly seminars,” said Jean Allman, director of the Center for the Humanities. “You read the book, you think about the book. Sometimes,” she added with a laugh, “you tear the book apart. At the dissertation-writing stage, students are typically working solo, 24/7.”
But Allman was struck by the collaborative ethos she often found in scientific, medical and engineering laboratories, as well as in art and architecture studio practice. She conceived the studiolabs as both a physical and curricular space, in which interdisciplinary cohorts of scholars and students could examine contemporary issues.
“The idea was to come up with a different model for graduate education,” Allman said. “We wanted a space that combined humanist inquiry with the best of studios and labs, but was also outward-facing and engaging to the public.”
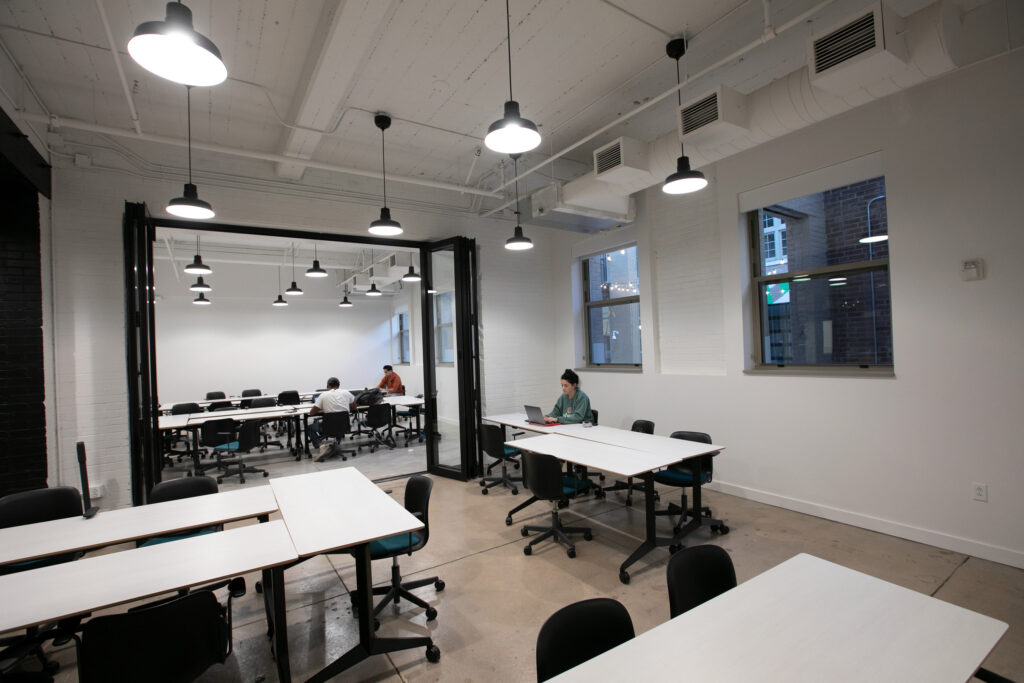
The inaugural studiolab, which will launch in fall 2021, is titled “Freedom | Information | Act.” Led by Joseph Loewenstein, professor of English in Arts & Sciences and director of the Humanities Digital Workshop, it will explore legal, practical, ethical and technical dimensions of working with multimedia archives — from the civil rights era to the Ferguson protests.
In fall 2022, Anika Walke, associate professor of history, and Geoff Ward, professor of African and African American studies, both in Arts & Sciences, will lead “Memory for the Future,” a studiolab examining the interlinked histories and public memorialization of colonialism, slavery and genocide.
Both studiolabs, as well as future iterations launching in 2023 and fall 2024, are part of Allman’s “Faculty for the Next Generation” initiative. Funded in part by a $1.5 million grant from the Andrew W. Mellon Foundation, the initiative aims to transform perceptions, inside as well as outside the academy, about what it means to be a humanities scholar.
“Not every end-product of humanities graduate training needs to be a 30-page critical essay or a 300-page dissertation,” Allman said. The studiolabs space, located around the corner from the coffee shop, can host classes and seminars but also screenings and exhibitions. Concerts or performances could be staged on the old loading dock that now serves as the complex’s north entrance.
At the Lewis Collaborative, “all those boundaries that separate student from non-student, public from university, just sort of wither away,” Allman concluded.
“If I were a graduate student, it’s where I would want to live.”
