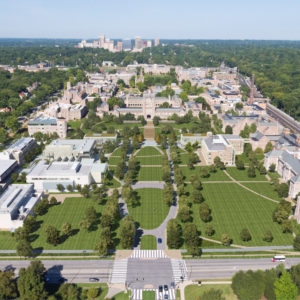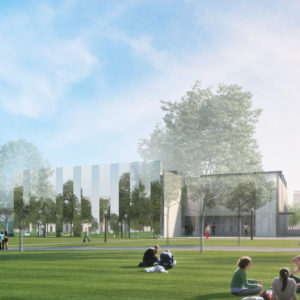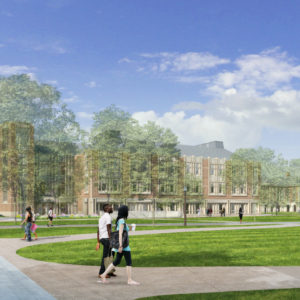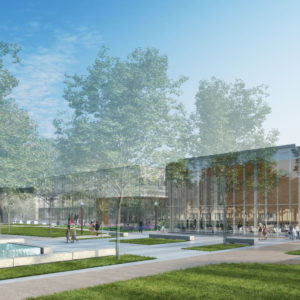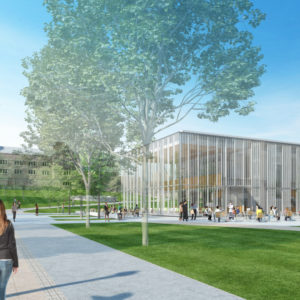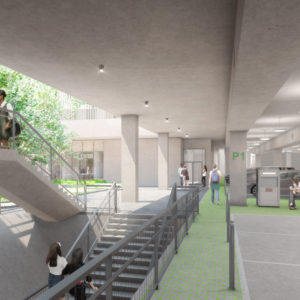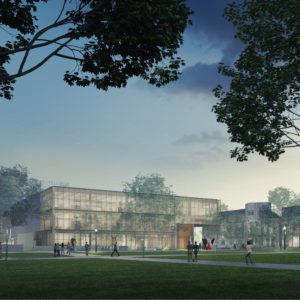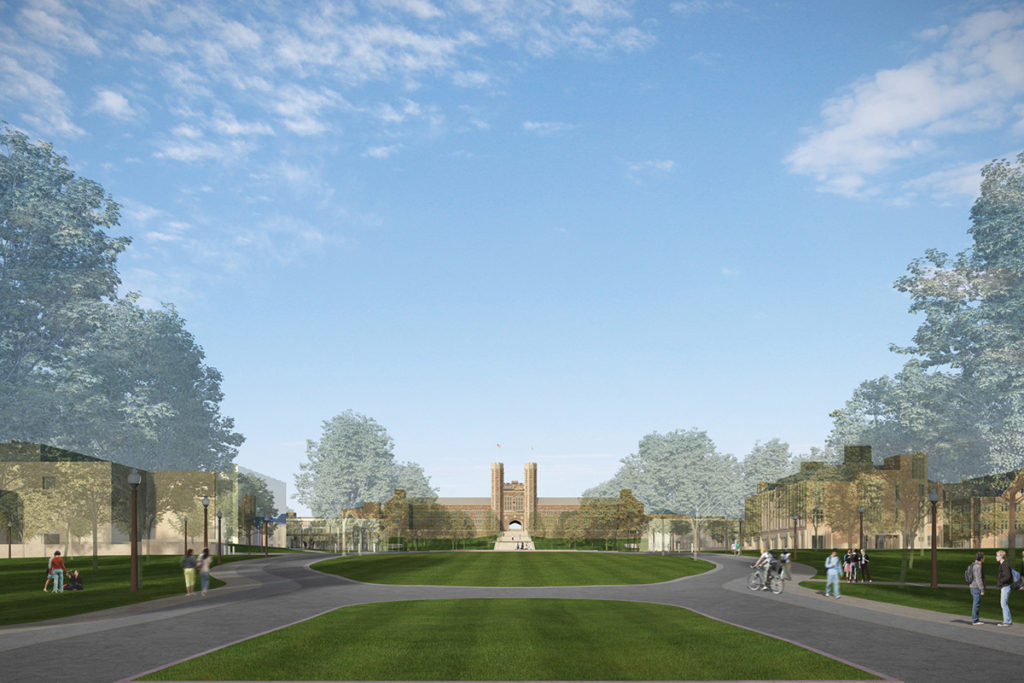
Chancellor Mark S. Wrighton shared plans for the transformation of the east end of the Danforth Campus at Washington University in St. Louis to the Board of Trustees during its Oct. 7 meeting. He presented designs for the seven major components of the undertaking — two new academic buildings, an expansion of the Mildred Lane Kemper Art Museum, two new multi-use facilities, an underground parking garage and an expansive new Central Green.
“The transformation of the east end of the Danforth Campus is both a tremendous challenge and an unparalleled opportunity for Washington University,” Chancellor Mark S. Wrighton said. “It will be the most expensive and complicated construction project in the history of our university, but when completed it will set the course for the next era of development and academic excellence for our scholars and students. This is an investment in the future.”
Work on the project — the largest capital investment in the recent history of the Danforth Campus — will begin following Commencement in the spring of 2017. When work is completed in 2019, a transformed entrance will greet visitors to Washington University, and the facilities on the east end will foster a stronger programmatic and physical link to the rest of the Danforth Campus.
“Weil Hall is making it possible, for the first time in recent history, to unite our programs in art, architecture, and design on the Danforth Campus,” said Carmon Colangelo, the E. Desmond Lee Professor for Collaboration in the Arts and dean of the Sam Fox School of Design & Visual Arts.
“This major addition to our facilities will provide us with beautiful studios, social spaces, an inspiring sculpture garden and state-of-the art technologies such as a new digital fabrication lab. Weil Hall will also ensure critical adjacencies for all our students to resources such as the expanded Kemper Art Museum and its world-class collection.”
Aaron Bobick, the James M. McKelvey Professor and Dean of the School of Engineering & Applied Science, said that the construction of Jubel Hall will both enrich the experience of undergraduates as well as support fundamental research, discovery and innovation.
“The inclusion of a makerspace and the connection to the design and makerspaces in Weil Hall and the Sam Fox School will provide opportunity to inject more design thinking into the School of Engineering,” Bobick said. “Additionally, these new facilities will enhance our ability to pursue interdisciplinary research between the Department of Mechanical Engineering & Materials Science and departments such as biomedical engineering in Whitaker Hall, which will connect to Jubel Hall through a spectacular bridge.”
Key components of the plan for the east end of the Danforth Campus:
Roll over the map to view the main elements of the east end of the Danforth Campus project.
Central Green
Architect: Michael Vergason Landscape Architects, Ltd.
The Central Green is the heart of the new east end and will provide a special gathering place on campus. This expanded green space will increase the number of trees and enhance the pedestrian experience by eliminating most vehicular traffic.
Anabeth and John Weil Hall
Architect: KieranTimberlake
The Sam Fox School of Design & Visual Arts’ Weil Hall will be an inspiring place for creative activity, scholarship, innovative research and bold experimentation. Weil Hall will provide contemporary facilities for graduate programs in art, architecture, landscape architecture and urban design. It also will provide technologically advanced shared resources across the school for digital fabrication and interdisciplinary design.
Henry A. and Elvira H. Jubel Hall
Architects: Moore Ruble Yudell and Mackey Mitchell
As the home of the Department of Mechanical Engineering & Materials Science, Jubel Hall will foster the interdisciplinary nature of engineering. In this building, mechanical engineers will work with physicists, chemists, biologists, and chemical and biomedical engineers to promote the convergence of mechanics, materials science, and nanotechnology.
Gary M. Sumers Welcome Center
Architect: KieranTimberlake
The Sumers Welcome Center will receive campus visitors with sweeping views of Brookings Hall and offer a starting point for their campus experience. The center will house Undergraduate Admissions and Student Financial Services.
Mildred Lane Kemper Art Museum expansion
Architect: KieranTimberlake
An expansion on the north side of the Kemper Art Museum will create the Laura Kemper Fields Gallery, allowing the museum to showcase a larger portion of its world-class collection and expand its exhibition program. The project also will add a new entrance foyer and integrate the Florence Steinberg Weil Sculpture Garden into the Central Green.
The Hub
Architect: KieranTimberlake
The Hub will bring together a range of dining options, academic programs (including Environmental Studies), the Office of Sustainability, and resources for pedestrian and bicycle commuters.
Underground garage
Architects: BNIM and KieranTimberlake
The facility has been designed to fully integrate into the east end experience. With natural light and high ceilings, the garage will provide convenient access to the Danforth Campus, especially east end destinations.
Next steps
The university will continue to finalize designs for the transformation of the east end of campus and will begin construction in May 2017 with completion in 2019.
During the design phase of the project, the university will be working closely with its construction manager, McCarthy Building Companies Inc., to most efficiently manage parking and traffic disruptions over the time span of the project.
More information and project updates will be available at campusnext.wustl.edu.

