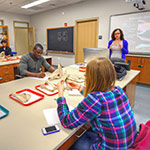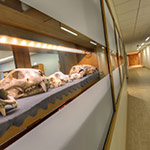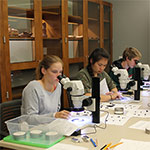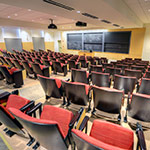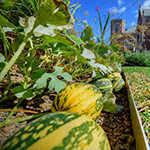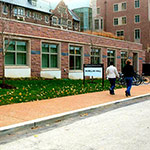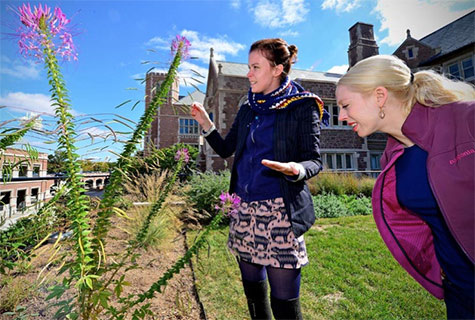
The Department of Anthropology at Washington University in St. Louis is widely recognized as a gem, with a reputation for excellence among top institutions.
Yet housed in one of WUSTL’s oldest and most revered buildings — McMillan Hall — the Arts & Sciences department had been challenged by an infrastructure ill equipped to support the research and teaching needs of the highly regarded department, with its growing numbers of undergraduate and graduate students.
Until now, that is.
A major step taken recently brings anthropology’s research and teaching labs and classroom space in the 106-year-old McMillan Hall into the 21st century.
That step was realized just in time for the start of classes in August with the opening of a new state-of-the art, 9,000-square-foot addition to McMillan Hall.
The addition, which was built directly north of McMillan on Throop Drive, features an environmentally friendly green roof, a 174-seat pooled Arts & Sciences classroom and three new anthropology teaching labs, all with state-of-the-art audio-visual equipment.
“We are very grateful to the university for their investment in our department,” said Fiona Marshall, PhD, professor and acting chair of the Department of Anthropology.
“The new space allows us to expand the content and size of our lab courses as well as to separate the research and teaching functions. With new teaching labs, the faculty research labs no longer double as classrooms, enhancing teaching, research and learning.”
Marshall also noted the addition’s green roof, which provides unique research and teaching opportunities for faculty and students.
‘Transformative’ new spaces
McMillan Hall, which opened in 1907 as the first women’s dormitory on the Danforth Campus, has been home to anthropology since it became a department in the late 1960s.
Faced with removal of some labs and teaching spaces in McMillan due to Olin Business School’s expansion, the university recognized an opportunity existed to improve anthropology’s space with an innovative addition in the form of a new wing attached to the historic building.
Working with the architects from the beginning, the anthropology faculty had input on the new addition’s design, with a focus on creating collaborative, hands-on learning spaces with state-of-the-art technology.
Calling the new spaces “transformative,” Marshall said the faculty can now teach in spaces that are tailored to their particular needs and technical specifications.
“This is one of the most important and successful capital projects on the Danforth Campus in the past decade,” said Hank Webber, executive vice chancellor for administration, who was steadfast in his support of the project.
“It provides a great department with the facilities they need to be even more successful than they have been.”
Other parts of the existing McMillan Hall also underwent renovation, which included updating a number of faculty and staff offices, some research labs and two seminar classrooms.
In addition to anthropology, McMillan Hall is home to a number of Arts & Sciences units, including African and African-American Studies; American Culture Studies; International and Area Studies and Overseas Programs; and Women, Gender, and Sexuality Studies.
A new elevator and stair tower were constructed on McMillan’s northwest corner, replacing the stairs and elevator previously shared with Eliot Hall. The new glass-enclosed tower connects McMillan Hall to the new addition, which has the same granite and limestone façade.
Green roof as classroom
The green roof – the second one on the Danforth Campus – not only includes permanent plantings with an emphasis on native plants, but also experimental garden plots for faculty and students studying the human use of plants.
Plans call for small demonstration gardens to support teaching on topics related to environmental anthropology and global health, including the use of plants as medicines, fibers and food sources.
Gayle J. Fritz, PhD, professor of anthropology and a world expert on the ancient “lost crops” of eastern North America, already has planted on the new roof.
This summer, she grew rows of tepary beans, which are native to the southwestern United States and Mexico and have been grown there by the native peoples since pre-Columbian times. Students in her “Archaeology and Early Ethnography of the Southwest” class harvested the beans, which they then ate.
“For teaching and learning about plants and ethnobotany, there’s no substitute to having an actual garden that we can just walk out to from the classrooms and labs,” Fritz said. “Some students might remember an interesting plant from images in books or lectures, but they’ll definitely relate to plants they’ve seen, touched and maybe tasted or used to make something from.”
Other plants in her garden plot include a selection of garden-variety gourds and a patch of the flowering plant Rocky Mountain Beeweed. Fritz said Beeweed, which is native to the southwestern U.S., has been used since prehistoric times as a source of food and medicine and as a colorful dye for pottery.
Among the faculty with an interest in planting or teaching using planted sections of the demonstration garden are Glenn Stone, PhD, professor of anthropology and of environmental studies, and Peter Benson, PhD, associate professor of anthropology.
Stone, an ecological anthropologist, has studied indigenous agricultural systems for the past 20 years, including the cultivation of rice in developing countries.
He teaches “Brave New Crops,” and this summer, his planting included a few African rice plants, one of which produced seeds in the St. Louis climate.
These plants also are useful for Marshall’s “Ancient Africa” course and discussions of early African crops, including rice and coffee.
Benson, who has written on the cultural impact of the U.S. tobacco industry, plans to use the site to grow a small demonstration plot of tobacco plants, which will be useful for his class “Tobacco: History, Culture, Science and Policy.”
The project’s architect was Mackey Mitchell Architects; engineer, William Tao & Associates; lab designer, Feeler Scheer Architects; general contractor, Tarlton Corp.; and project management, Washington University Facilities.
The new addition has been designed for LEED Gold certification with the U.S. Green Building Council.
