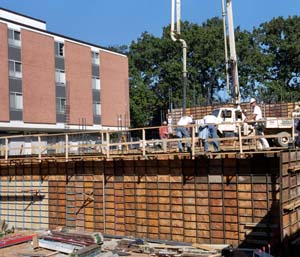It might not quite be a deluxe apartment in the sky, but student living facilities at the University are certainly moving on up.
Renovations are continuing on the South 40, as Phase 4 of the housing plan is under way. Phase 4 involves the housing that will eventually replace Liggett and Koenig Residence halls.

“Phase 4 is part of our ongoing efforts to improve student housing for our undergraduates,” said Justin X. Carroll, assistant vice chancellor for students and director of residential life.
The plan calls for a 34,000-square-foot, three-story residence hall east of Liggett/Koenig halls that will open in August, at which time Koenig will be taken down.
Liggett will follow eventually, but the time frame is unclear as beds may be needed in the short term.
Much consideration was put into renovating, instead of replacing, the halls. But in the end, the logistics didn’t work out.
“We have tried to develop a plan that would renovate Liggett and Koenig but were unsuccessful due to the configuration of the buildings,” said Ralph Thaman, associate vice chancellor and director of facilities planning and management. “We could not design what we need in a residence hall today in the existing buildings.”
Those needs are many, and by all accounts they have been met.
“The new buildings eliminate common bathrooms,” Carroll said. “Now, we will have private bathrooms adjoining students’ rooms.
“And each new facility includes seminar rooms for small classes and academic tutorials; multipurpose rooms for a variety of activities such as art and architecture student projects; music practice space; computer clusters; study rooms on every floor; laundry facilities; a main commons with adjoining library and community kitchen; and floor lounges with kitchenettes.
“There are also offices for the resident director, faculty fellow and the college council (student leadership).”
Phase 4A has started and will be completed in time for students to occupy in the fall. During the 2005-06 academic year, Phase 4B will be implemented and Koenig will come down.
When finished, instead of having two separate buildings, the structure will resemble an “L” with two wings.
“Once completed … we will give the entire residential college a common name,” Carroll said. “For example, Robert Brookings Residential College comprises Lien and Gregg houses; Wayman Crow Residential College is made up of Forsyth and Nemerov houses.”
Other projects
Student housing is hardly the only area on campus to get a facelift, though.
Wilson Hall, formerly occupied by the Department of Earth & Planetary Sciences in Arts & Sciences, is getting a makeover.
“We are doing a gut rehab of Wilson Hall that will be occupied by Arts & Sciences, biology and philosophy,” Thaman said.
The complete renovation of Wilson is expected to be complete by Jan. 1, 2006.
The Psychology Building is also getting some work done, as an addition to its west side is planned to start in May and finish in August 2006.
The addition will feature labs and offices, and the building will remain open during construction with no major disruptions.