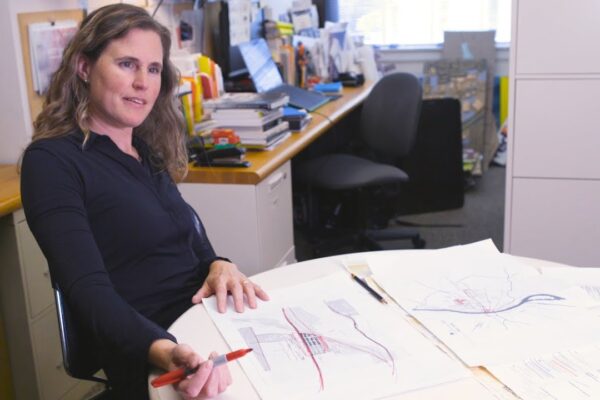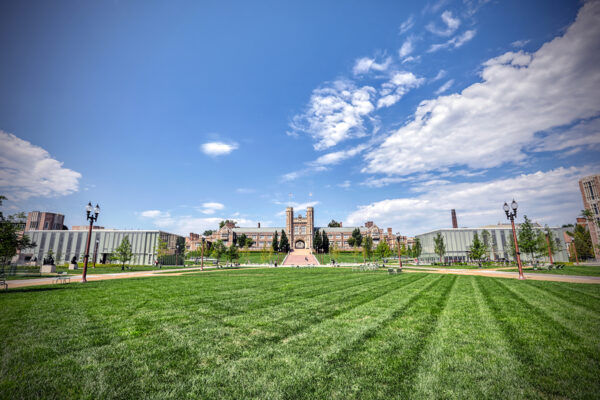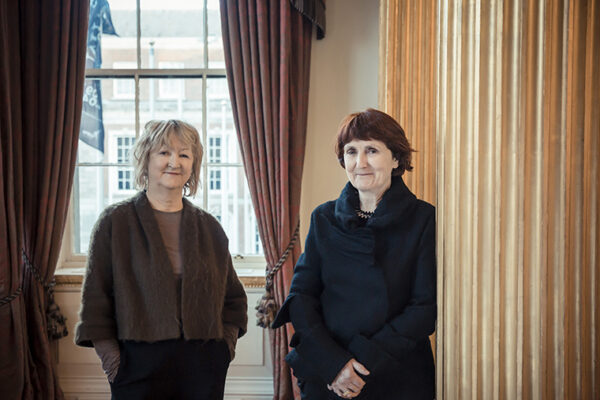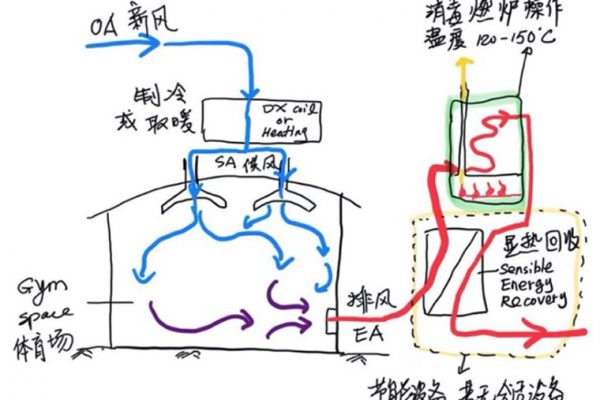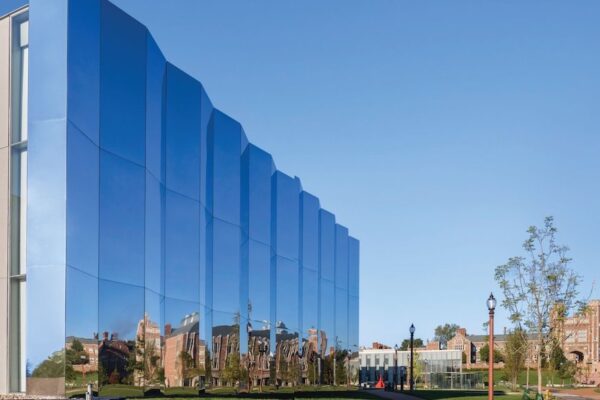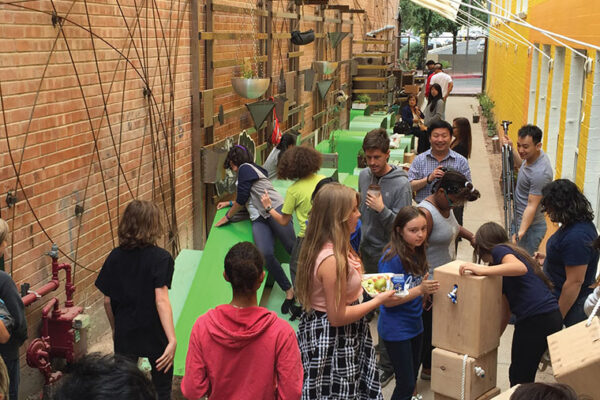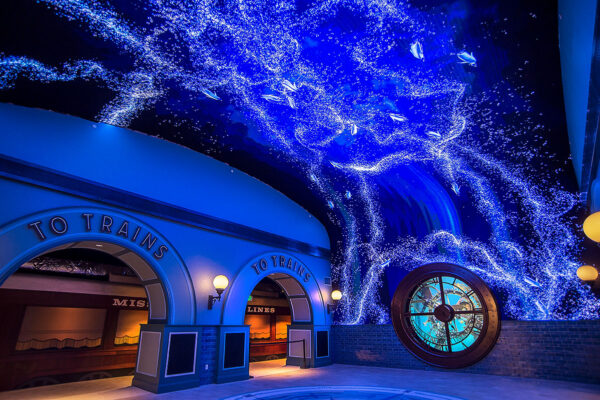A dismantled post office destroys more than mail service
The post office shapes American public and private life in cities and towns, large and small. A dismantled USPS erodes American social ties, neighborhoods and even families.
East End Transformation honored
The Society for College and University Planning recently honored Washington University in St. Louis’ East End Transformation with its Excellence in Planning Honor for a district of campus component.
Rethinking the global studio
From retail businesses to international supply chains, the Sam Fox School’s Global Urbanism Studio explores how the COVID-19 pandemic is reshaping urban space.
Pritzker Prize winners Yvonne Farrell, Shelley McNamara to speak at Sam Fox School graduation
The Sam Fox School of Design & Visual Arts at Washington University in St. Louis is pleased to announce that architects Yvonne Farrell and Shelley McNamara, co-founders of Grafton Architects in Dublin and winners of the 2020 Pritzker Prize, will serve as keynote speakers for the school’s spring Graduate Recognition Ceremony.
ASAP artist grants available
The Pulitzer Arts Foundation and the Sam Fox School of Design & Visual Arts have announced a new effort to support creative workers in the St. Louis area who are facing significant financial hardship caused by the COVID-19 pandemic.
The architecture of virus transmission
The built environment often shapes the spread of disease. Many early cases of COVID-19, the 2019 novel coronavirus, centered on a seafood market in Wuhan City, China. Airports, hospitals and other gathering points can easily become sites of virus transmission. But as the world grapples with the COVID-19 outbreak, Hongxi Yin, associate professor in advanced building systems and architectural design at Washington University in St. Louis, is exploring whether using portable furnaces to sterilize contaminated building exhaust might help to stem the contagion.
East End Transformation lands cover of Architect magazine
Washington University in St. Louis’ East End Transformation, the iconic redesign of the eastern end of the Danforth Campus, is on the cover of February’s Architect magazine.
Samuels wins national Architectural Education Award
A community development project led by Linda C. Samuels, associate professor in the Sam Fox School of Design & Visual Arts, and Christopher Trumble, associate professor at the University of Arizona, has won a national Architectural Education Award for Collaborative Practice.
An aquatic journey
PGAV Destinations, led by alumnus Mike Konzen, has created an enthralling and educational indoor attraction with the new St. Louis Aquarium.
New book explores Michelangelo’s last great challenge, building St. Peter’s Basilica
Just when Michelangelo was considering retirement, he was asked to help oversee construction of St. Peter’s Basilica and helped create one of the world’s great architectural masterpieces.
Older Stories
