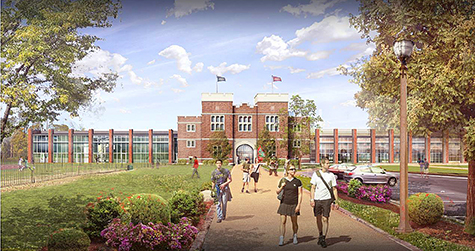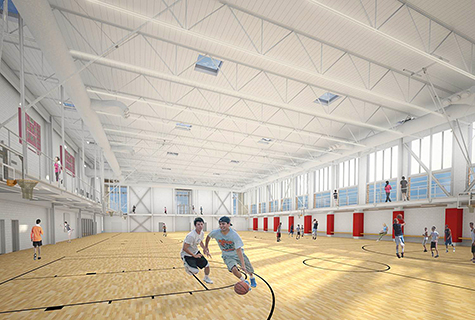
A suspended jogging track, a three-court gymnasium, two multipurpose rooms, a spinning studio, state-of-the-art fitness equipment and team locker rooms are among the features planned for the new Gary M. Sumers Recreation Center.
The Washington University in St. Louis Board of Trustees is expected to approve the project in early April. The Sumers Recreation Center is scheduled to open in the fall of 2016 and will provide the entire campus community — students, faculty, staff and alumni — with a place to exercise, play, socialize and celebrate.
“The Sumers Recreation Center will be a wonderful addition to the Danforth Campus and will become a focal point for all members of the university community,” said Justin Carroll, associate vice chancellor for students. “We want our students to lead healthy, well-balanced lives. These state-of-the-art fitness and recreation facilities will enhance our efforts to encourage students to develop healthy lifestyles and habits for life.”The new complex will cost $50-$55 million. Upon approval of the WUSTL Board of Trustees, construction is slated to begin this summer. A groundbreaking ceremony is scheduled for April 11. WUSTL alumnus and trustee Gary Sumers has committed $12 million to build the new facility.
Bohlin Cywinski Jackson, the acclaimed architecture firm behind the Apple Store’s flagship location in New York City, designed the center in association with St. Louis firm Hastings+Chivetta Architects. The Sumers Recreation Center will provide much-needed space for intramural sports, group exercise classes and recreation and fitness activities. Other features include team meeting rooms, offices and a sports medicine suite. Carroll said the final design reflects years of planning.
“We assessed the interests and needs of students, faculty and staff through surveys and focus groups,” Carroll said. “This planning enabled us to identify health and recreation facilities as the top need.”
The Sumers Recreation Complex will include:
- A reimagined Francis Gymnasium. Visitors will enter the facility through the historic towers of the Francis Gymnasium, which once again will be linked by a path to Graham Chapel, as originally envisioned by the university architects Cope and Stewardson. The gym will be replaced with the Sumers Fitness Center, locker rooms and multipurpose rooms.
- A new 66,500-square-foot addition, located south of the current Francis Gymnasium. Boasting skylights and sweeping views of Francis Field, the addition will house the suspended jogging track, three-court gym and sports medicine suite.
- A renovated auxiliary gym in the existing Athletic Complex.
Architect James Kolker, assistant vice chancellor of campus planning and director of capital projects in Facilities Planning & Management, said the building’s sustainable design both preserves and transforms Francis Gymnasium’s historic role on campus while creating spaces that are both functional and welcoming.
“The new Sumers Recreation Center will create a bright, modern and healthy environment for the entire Washington University community,” said Kolker, who expects the project to earn LEED silver certification at a minimum and, likely, gold certification from the U.S. Green Building Council. “The design is an exciting transformation of a significant site on our campus.”
The existing Athletic Complex will remain open during construction.
The university last updated its sports and recreation facilities in 1985. Back then, Athletics Director John Schael was still a relative newcomer to WUSTL. Now, on the eve of his retirement, Schael said he is thrilled that future generations of students and student-athletes alike will have top-notch facilities where they can pursue their interests.
“The excitement continues to build as we approach the final planning stages for the Sumers Recreation Center,” Schael said. “The new center will bring lots of momentum to and breathe new life into Washington University’s fitness, wellness, recreational, intramural and athletics programs. The impact on the Washington University campus community will be extraordinary.”

FAQ:
Can I continue to work out at the Athletic Complex during construction?
A: Yes. Plans are developing now for the continued use of most of the current exercise equipment and spaces. There will be some disruptions and inconveniences that will impact all users at some point during construction.
What group fitness classes will be offered at the new Gary M. Sumers Recreation Center?
A: The Sumers Recreation Center will offer a variety of spinning, strength training, yoga and cardio classes.
How will construction affect large campus events such as Convocation, Career Fair and Dance Marathon?
A: Convocation still will take place in the Field House. Other events, such as the Career Fairs and Dance Marathon, most likely will move to alternative venues during construction. These options are now being investigated. Please refer to each individual event for further information.
Will construction affect parking on campus?
A: Yes, the Athletic Complex parking lot will be closed this summer, from June 1 to Aug. 1, 2014. There will be pedestrian pathways to access the Athletic Complex during that time.
What about foot and vehicular traffic?
The sidewalk on Big Bend Boulevard between Forsyth Boulevard and Forest Park Parkway will be closed throughout construction. Trucks will enter the construction site via Big Bend.
How will this affect our neighbors?
While most of the construction impact will be on the Danforth Campus, nearby residents will notice some traffic changes on Big Bend as well as sidewalk closures and other intermittent detours. Nearby residents will be invited to a meeting at 7 p.m. Wednesday, April 30, in Whitaker Hall to learn about the construction plans.
How can I support this project?
A: Visit the Sumers Recreation Center website to learn more.