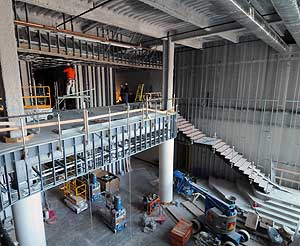Two years ago, the BJC Institute of Health at Washington University was a set of renderings and a large hole in the middle of the Washington University Medical Center.
Since then, the building has risen 11 stories and is enclosed in 24,000 square feet of metal panels, 20,800 square feet of brick, 99,000 square feet of limestone panels and 75,000 square feet of glass.

Courtesy Photo
Workers are focusing on completing the interior of the BJC Institute of Health at Washington University. A two-story lobby with a glass entryway will lead into the building at the corner of Euclid Avenue and Children’s Place.
The $235 million BJC Institute of Health will be the hub for WUSTL’s BioMed 21 initiative to speed scientific discovery and rapidly apply breakthroughs to patient care. It also eventually will house Barnes-Jewish Hospital support functions, including dietary offices, laboratories and clinical pharmacies. BJC has supported construction of the building with a $30 million gift over five years.
The focus now shifts to the interior as crews prepare the 700,000-square-foot building for a December opening. The School of Medicine occupants on floors seven through 10 will move in during January and February 2010.
A two-story lobby with a glass entryway will lead into the building.
Floors one through five will be left as flexible shell space for Barnes-Jewish Hospital to develop in the future. The sixth floor will house the building’s mechanical and electrical systems.
Floors seven through 10 will provide space for the Department of Obstetrics and Gynecology as well as five interdisciplinary research centers focusing on cancer genomics, diabetic cardiovascular disease, neurodegeneration, women’s infectious diseases and membrane excitability disorders.
The building’s layout will facilitate teamwork and interaction. The labs are open. Shared conference rooms and break areas will encourage interaction and conversation.
“It was exciting to see the space and envision investigators working on shared projects,” said Jennifer Lodge, associate dean for research, who toured the new building. The BJC Institute of Health is a new model of how we do research. The layout provides unique opportunities for people from different departments to work side by side and enhance collaboration.”
A service road will lead from Taylor Avenue to the building’s underground loading docks. Three pedestrian bridges linking the building are being installed into the West Building, the Clinical Sciences Research Building and the North/South link.
A scenic plaza will front the building, continuing efforts to make Euclid Avenue a relaxing area for staff, physicians and visitors.
The plaza landscaping will be completed next summer.
Despite the intensive requirements related to building laboratories, the building is seeking Leadership in Energy and Environmental Design (LEED) Gold designation.