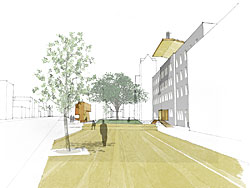Two recent architecture alumni from the Sam Fox School of Design & Visual Arts have been selected as finalists in a national competition sponsored by the Boston Center for the Arts (BCA).

The competition, titled inside::out: Weaving the Arts Into the Urban Fabric, aims to unify the 3.6-acre BCA campus — which includes a wide variety of galleries, performance venues and artists studios — by transforming its central brick plaza into an architecturally distinctive public space. At the same time, the redesigned plaza must accommodate a wide range of activities and events while linking the BCA to its surrounding neighborhoods.
“Softscape,” by Eric R. Hoffman (M.Arch. ’05) and Tony Patterson (M.Arch. ’04) — both of whom reside in St. Louis — was one of five proposals chosen from a field of 66 entrants.
The design centers on creating a large wooden floor, which the Boston Phoenix likened to “a 21st century boardwalk.” The flooring would extend across the plaza and connect to both an artists’ courtyard as well as to nearby sidewalks, thus forming a kind of threshold for the entire campus. The designers also propose adding a new ticketing kiosk that would balance the BCA’s famous Cyclorama exhibition hall while buffering a new outdoor performance space from adjacent street noise.
“The wood floor of the main plaza provides a moment of fragility in the un-yielding hardscape of its context, adding warmth to the cold and rough brickwork,” Hoffman and Patterson noted. “The feel of walking on a softer, less resilient surface offers an experience that differentiates itself; making its tactile quality easily identifiable and memorable.”
Juror Gary Hilderbrand, an architectural critic and partner with Reed Hilderbrand Architects in Boston, praised the scheme’s “clarity of organization.”
“There is both a clear attitude toward keeping the sidewalk along the street, and one of keeping the sidewalk along the facades of the BCA buildings,” Hilderbrand pointed out. “In addition to that it has a strategy of cutting through so that the courtyard and the plaza are physically connected.”
Ann McQueen, program officer of The Boston Foundation, added that, “It seems to provide a great platform, literally, for activities.”
Other jurors included Barry Gaither, director and curator of the Museum of the National Center of Afro-American Artists; Toshiko Mori, FAIA, chair of architecture at Harvard’s Graduate School of Design; Peter Reed, senior deputy director for curatorial affairs at the Museum of Modern Art in New York; and Kairos Shen, director of planning for the Boston Redevelopment Authority.
The winning project will be announced in September. The winning team will receive a cash prize and will be invited to negotiate a contract for design services related to the construction of their proposal. The construction budget will run between $2 and $3 million.
An exhibition of the proposals is currently available online, at http://insideout.bcaonline.org.