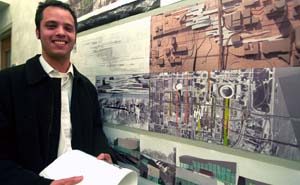Architecture is the art of balancing restrictions. Site, program and budget; aspirations of clients and neighbors; zoning issues and building codes — a successful architect must negotiate them all to create environments both functional and stirring.
Few are better positioned to navigate such often-competing demands than Pablo Moyano. The Buenos Aires, Argentina, native, who spent years in construction and architecture before coming to the School of Architecture — part of the Sam Fox School of Design & Visual Arts — has earned master’s degrees in architecture and in urban design: the field’s micro- and macrocosms.

“Historically, there was a very sharp distinction between architecture and urban design,” Moyano explains, with urban planners focused on the large scale, architects on individual buildings. “Today, the distinction is more blurred. There is indeterminacy on the disciplines’ boundaries, in response to contemporary complexities.”
Moyano has been nominated for several of the school’s most prestigious honors: the Frederick Widmann Prize, for design excellence; the American Institute of Architects Medal, for scholastic achievement and professional promise; the Hugh Ferriss award for Architectural Drawing; and Alpha Rho Chi, the architectural honor society.
(An exhibition of nominees’ work is on view in Givens Hall. Winners will be announced today at the school’s diploma ceremony.)
“Pablo is one of those rare designers who can think conceptually about a project while also bringing it to clear and precise resolution,” says Gia Daskalakis, assistant professor of architecture, for whom Moyano twice served as teaching assistant.
“He understands the sequencing — and the time constraints — of the design process and is able to work in a very steady and consistent way.”
Moyano earned a professional architecture degree from the University of Buenos Aires in 2000, graduating with honors. He supported himself by working at Delellis and Moyano Construction, a small architectural and engineering firm co-founded by his brother, Juan Jose, also an architect. He later joined Loma Negra, a large concrete and masonry manufacturer, for whom he literally wrote the manual on concrete-block installation.
After a stint with Phonex-Isocor, a leading ceiling and flooring manufacturer that also employed his former classmate and now wife, Catalina, he joined the secretary of culture for the city of Buenos Aires’ architectural department. His projects included a 250,000-square-foot auditorium and Emilio Ambaz’s Buenos Aires Museum of Modern Art.
Ironically, Moyano came to St. Louis thanks to the University’s Buenos Aires studio, which shares facilities with the Argentina Society of Architects.
Every two years, the society chooses one architect for a graduate scholarship at Washington University. Moyano, a member since 1992, hadn’t previously considered living in the United States but applied — with the support of his former professor Alvaro Arrese — in 2002 and won the slot.
| School of Architecture |
Moyano initially intended to study only architecture, but he was deeply impressed by “Elements of Metropolitan Landscape,” an intensive, semester-long studio led by Jacqueline Tatom, director of the Master of Urban Design Program. Student projects — largely focused on the area surrounding the new MetroLink station in Swansea, Ill. — investigated issues of transportation, environmental impact and sustainability, among others.
In 2003, the class’ work was exhibited at the William & Florence Schmidt Art Center at the Southwestern Illinois College and Foundation in Belleville.
In subsequent studios, Moyano examined downtown St. Louis, the California Delta and Spain’s Ebro River. Last summer, he spent two months in New York, studying the central shopping district in Jamaica, Queens. For his thesis project, he designed a 500,000-square-foot, mixed-use development in Brentwood, Mo., a medium-density St. Louis suburb.
“I wanted to reconfigure typical big-box retail,” Moyano explains of the latter, a bold, terrace-like design that manages to blend gently — though not inconspicuously — with nearby one- and two-story homes. “The idea was to increase density while creating something more spatially engaging.”
Recently, Moyano and Catalina collaborated with Daskalakis on a conceptual landscape design for St. Anthony’s Medical Center. They are working with Adrian Luchini, the Raymond E. Maritz Professor of Architecture, on a planning project in China.
Moyano also recently took a position with Forum Studio, a St. Louis-based architecture, interiors and planning firm.
“I’m doing mostly schematic design,” he says, referring to the early, conceptual “brainstorming” phase of the design process. “In general, I try to base projects on information from the site, though that information is not always physical.
“It’s the job of the designer to understand and interpret context — the people and the community, the history, landscape and urban environment — and not just to impose a generic strategy or an idea.”
Return to Gallery of Graduates.