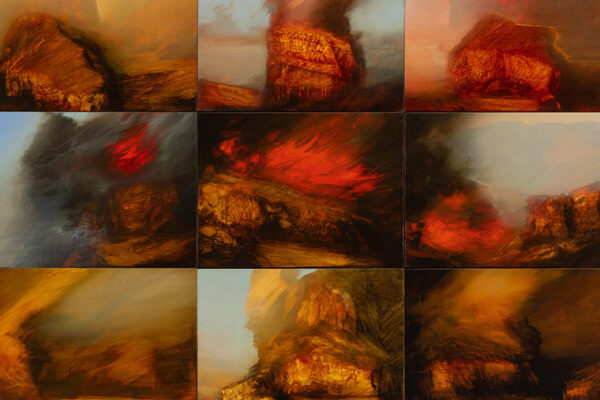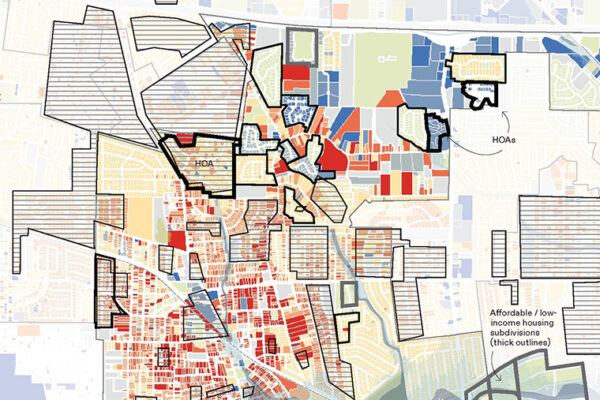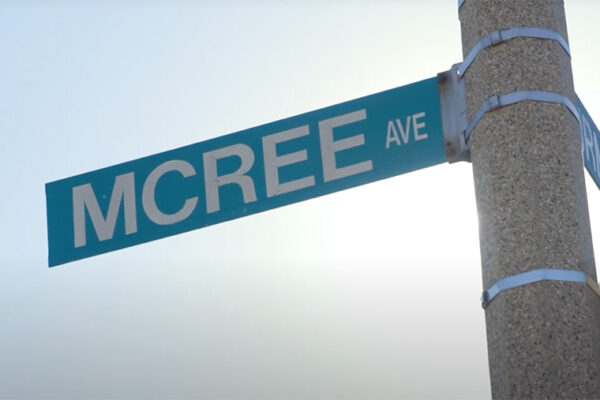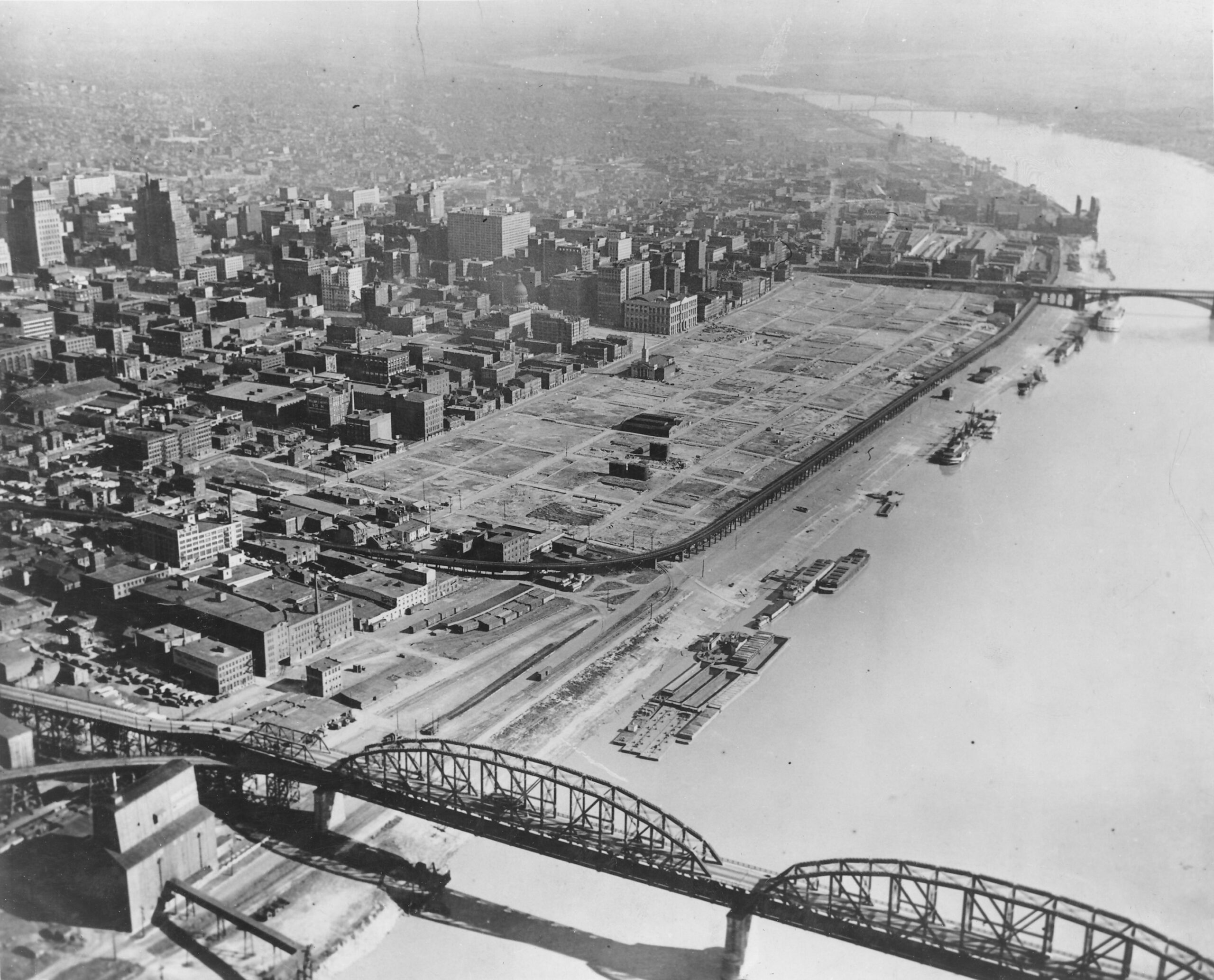
The story of modern architecture in St. Louis is complex and often contradictory.
Beginning in the 1930s, internationally known architects such as Eric Mendelsohn, Eero Saarinen and Minoru Yamasaki — alongside important regional and national figures like Harris Armstrong, Charles Fleming, Joseph Murphy and Gyo Obata — created iconic structures that embodied new ideas about form and, in many cases, democratic social organization. Yet the period also was marked by racial segregation and by large-scale demolitions throughout the urban core.
This fall, the Mildred Lane Kemper Art Museum at Washington University in St. Louis will present “Design Agendas: Modern Architecture in St. Louis, 1930s–1970s.” With nearly 300 architectural drawings, models, photographs, films, digital maps and artworks, “Design Agendas” is the first major exhibition to examine how interlocking civic, cultural and racial histories, as well as conflicting ideological aims, reshaped the city.
“I lived in Pruitt-Igoe. I lived in LaClede Town,” said architect Michael Willis, a St. Louis native and WashU alumnus (AB ’73/M.Arch and MSW ’76), who co-curated “Design Agendas” with Eric P. Mumford, the Rebecca and John Voyles Professor of Architecture at the Sam Fox School of Design & Visual Arts. “Both housing projects are gone now.
“That’s a familiar narrative,” continued Willis, founder of the West Coast firm MWA Architects. “Urban renewal, slum clearance — it happened in San Francisco. It happened in Portland. It happened everywhere.
“This wasn’t just a St. Louis story.”
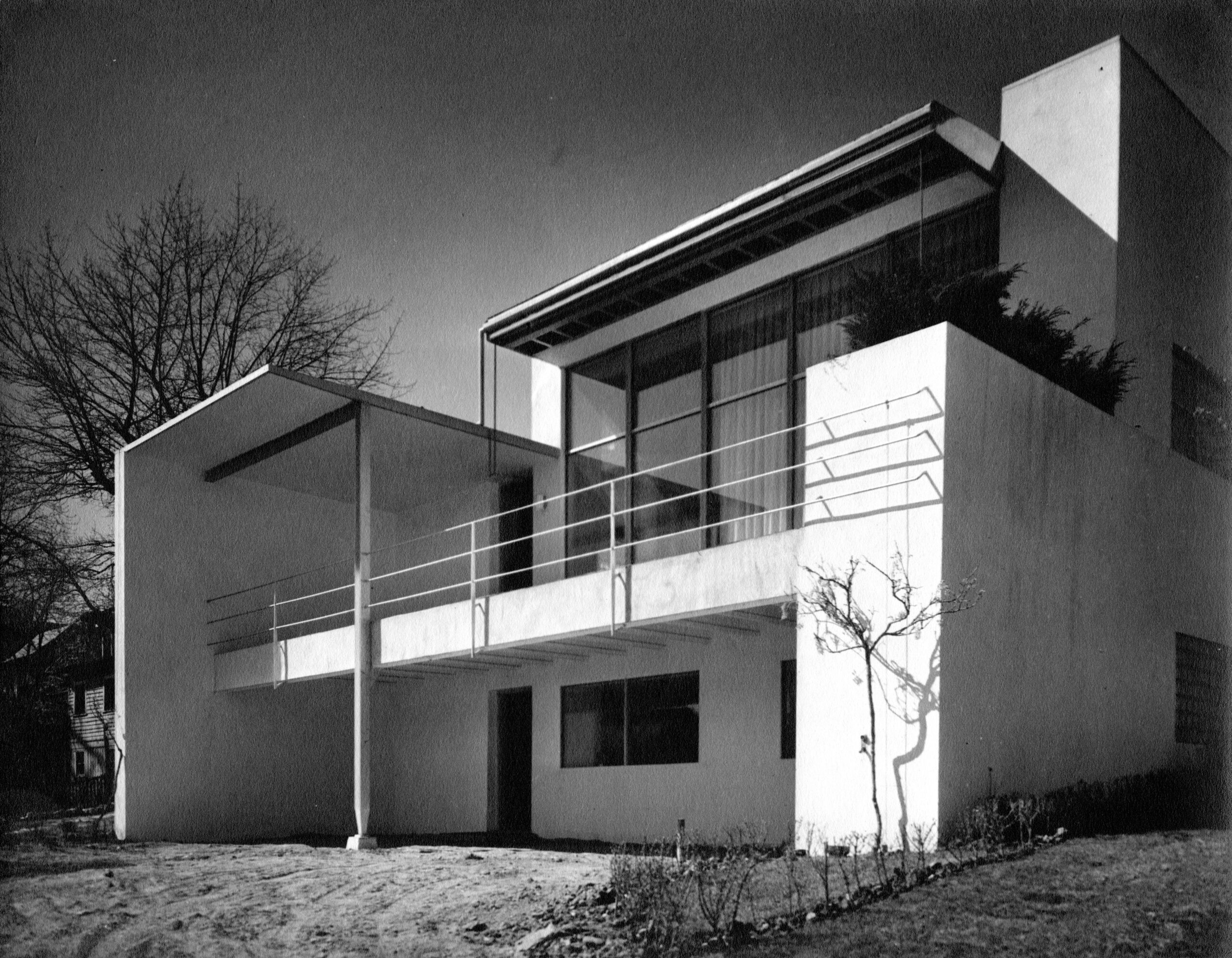
Design directions
The opening section, “Modern Architecture Comes to St. Louis, 1930s-1950s,” showcases an array of early modernist building types, from private houses and places of worship to medical facilities and public monuments.
Important examples included Armstrong’s Shanley Building (1935) and Samuel Marx’s now-demolished Morton D. May house (1941) as well as the original Homer G. Phillips Hospital (1937), a modern/historicist hybrid designed by city architect Albert Osburg for The Ville, then one of St. Louis’ few Black neighborhoods. Following World War II, Mendelsohn’s B’nai Amoona synagogue (1946-1950), Murphy’s St. Ann Catholic Church (1947-51) and Obata’s Priory Chapel (1962) offered new and influential models of modern religious buildings that also served as suburban community centers.
Yet alongside this forward-looking agenda, modernist architecture also came to be seen, as Mumford writes in the exhibition’s accompanying publication, “as part of the more pragmatic, Robert Moses-type modernism of American slum clearance.”
In St. Louis, in 1935, President Franklin D. Roosevelt designated 82 acres of downtown riverfront as a national historic site. By 1942, most of the area had been razed in preparation for a national memorial that would celebrate westward expansion. Six years later, Saarinen won the commission with his iconically modernist design of the Gateway Arch.
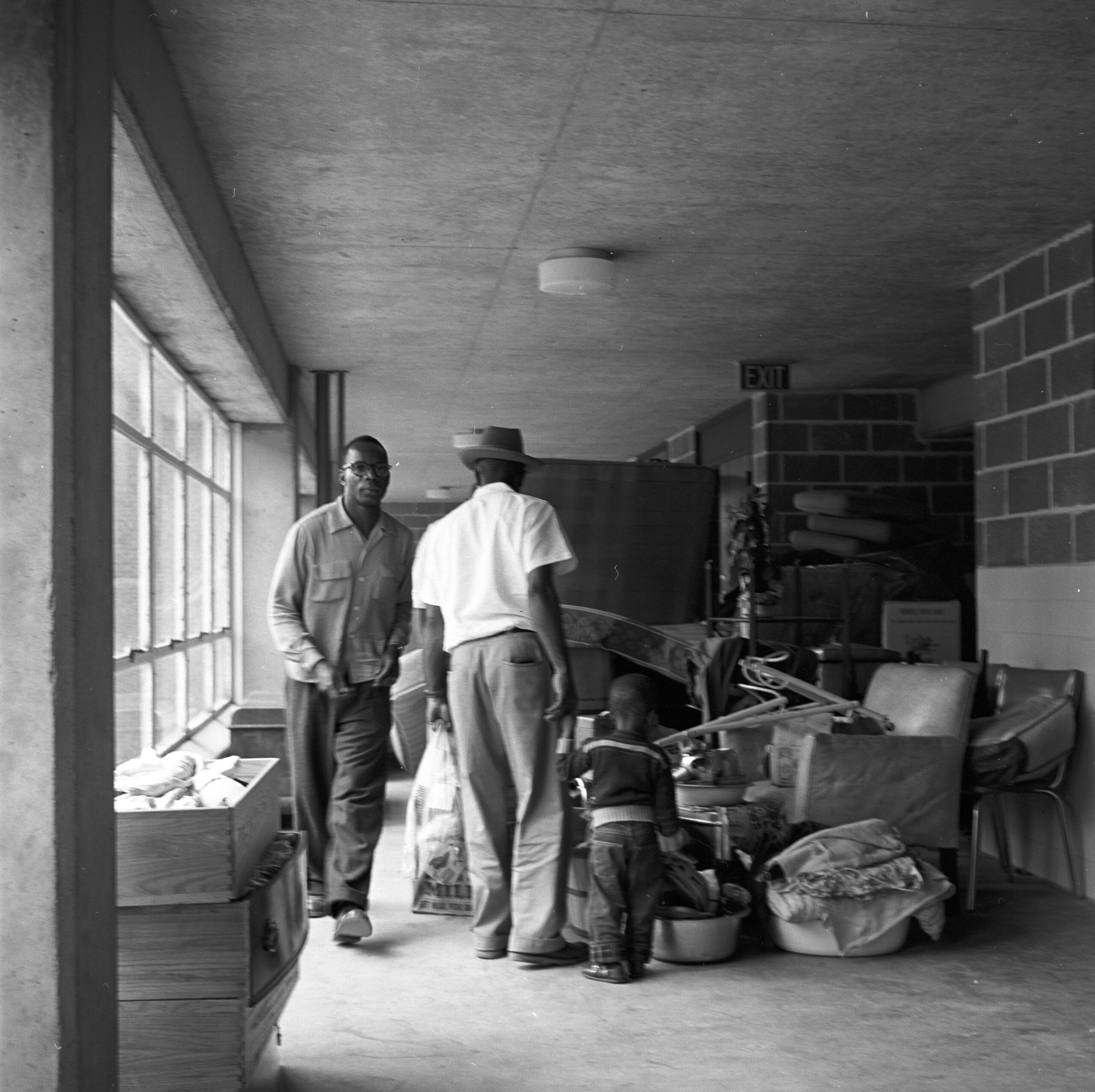
Urban renewal
Critically, these dueling currents took shape within a racially segregated environment. The second section, “Urban Renewal and Suburban Growth, 1947–1959,” opens with a series of maps, both archival and original to the exhibition, depicting settlement patterns and, as the New Deal gave way to the Great Society, demographic shifts.
One striking image, created in 1947 by WashU alumna Virginia Anne Henry, details land usage in Mill Creek Valley. During the Great Migration, this neighborhood, which predated the founding of St. Louis, became an important center of African American life — even as an influx of heavy industry rendered it increasingly inhospitable. In the mid-1950s, interstate highway construction and a bond issue championed by city engineer Harland Bartholomew, ostensibly for infrastructure modernization, led to the demolition of more than 5,000 structures and the displacement of 20,000 Black residents.
Many of those displaced would move into new public housing projects on the city’s north side, most notably the Wendell O. Pruitt Homes and the William Igoe Apartments (1950–56). Designed by Hellmuth, Yamasaki + Leinweber, the massive complex — commonly known as Pruitt-Igoe — encompassed 33 buildings of 11 stories each.
“We were the first residents of our apartment,” recalled Willis, whose family moved into 2140 Cass Ave. in 1956. “I walked my sisters to school.” Just 16 years later, Willis watched with architecture classmates as the first Pruitt-Igoe high rises were imploded — an event critic Charles Jencks declared the symbolic “death of modern architecture.”
“I think the idea was that design could compensate for flaws in site planning,” Willis mused. “But it didn’t. Ours was not a neighborhood. It was a moat.”
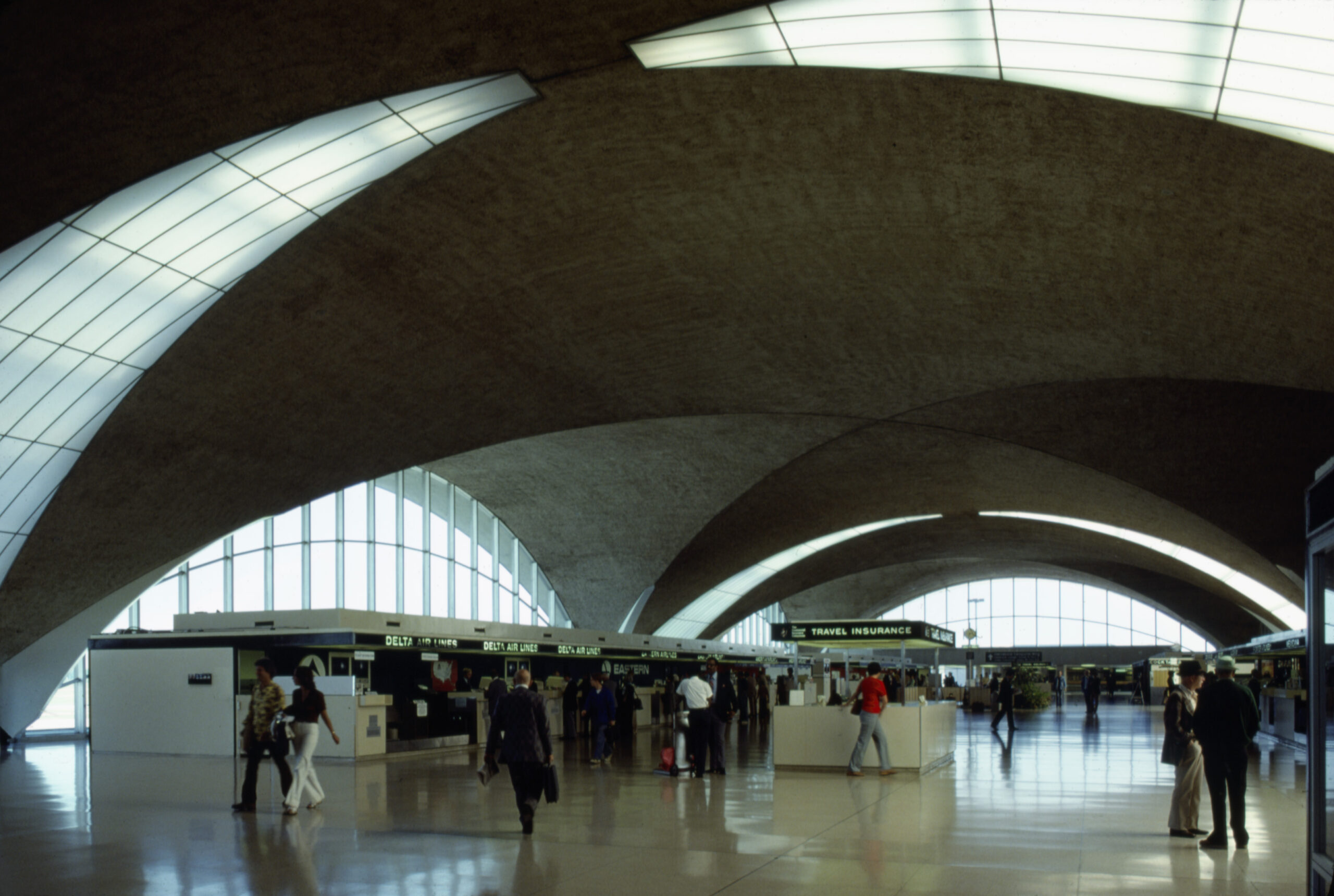
‘A larger conversation’
In the 1950s and ‘60s, modernist aesthetics, backed by civic leaders and federal funding, grew increasingly mainstream. In “New Architecture for the Public,” Mumford and Willis examine Armstrong’s American Stove Company (1946), with its molded plaster ceiling by sculptor Isamu Noguchi, and Yamasaki’s iconic Lambert Airport terminal (1950–56). Other key examples include Steinberg Skating Rink (1958), designed by Frederick Dunn and Nolan Stinson; WashU’s Steinberg Hall (1960), by future Pritzker Prize–winner Fumihiko Maki; and Saarinen’s Gateway Arch, finally completed in 1965.
As the Civil Rights Movement challenged racial segregation, a new generation of architects and activists, including Fleming, Roger Montgomery and Chloethiel Woodard Smith, challenged the social and design shortcomings of high-rise slum clearance. The fourth section, “Seeking a Racially Integrated Region Through Design, 1960s–70s,” explores Buckminster’s Fuller’s massive, and never-built, Old Man River proposal in East St. Louis, Ill., which was fiercely contested by some members of the African American community. Also featured are Smith’s now-demolished LaClede Town (1963), a low-rise, mixed-use development to which Willis’ family moved after leaving Pruitt-Igoe; and numerous projects by Fleming, a WashU alumnus (UC ’61) who was one of the few Black architects during this period to work in St. Louis and beyond.
Rounding out the exhibition are an illustrated timeline of other notable structures and a short epilogue of more recent projects. Included in the latter are Willis’ photographs of Fountain Park, a historically important neighborhood that has become emblematic of the city’s stubborn “Delmar Divide,” as well as revised master plans, emphasizing themes of revitalization and community access, for Forest Park (H3 Studio, 1995) and the Gateway Arch grounds (Michael Van Valkenburgh Associates, 2009-18). Also featured are maps, by WashU’s Patty Heyda, chronicling the displacement and erasure of communities near Lambert and the incremental revitalization of south St. Louis’ once-struggling McRee Town neighborhood.
“We can build a better way,” Willis said. “It’s empowering to open your eyes to what design can be. I’m hoping this exhibit will spark a larger conversation about how we can rebuild my hometown.”
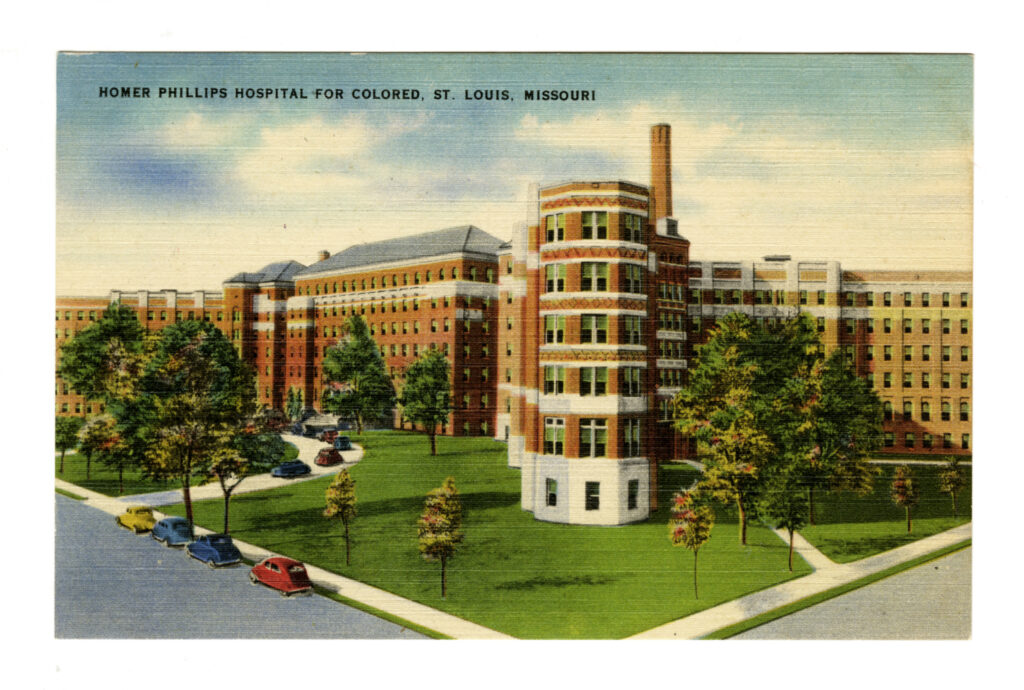
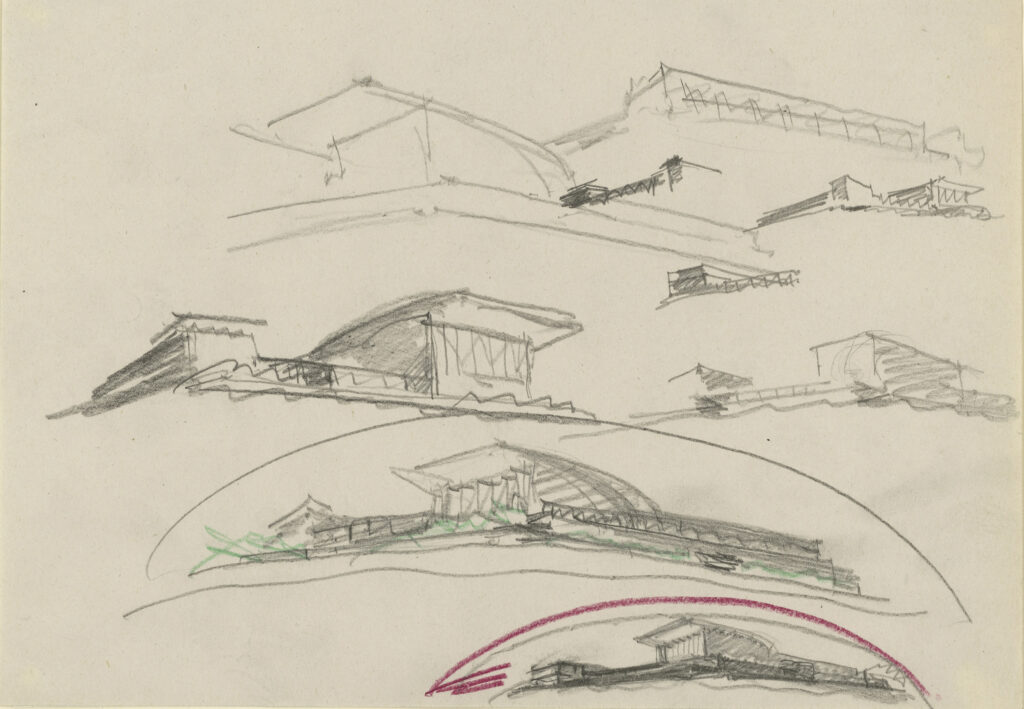
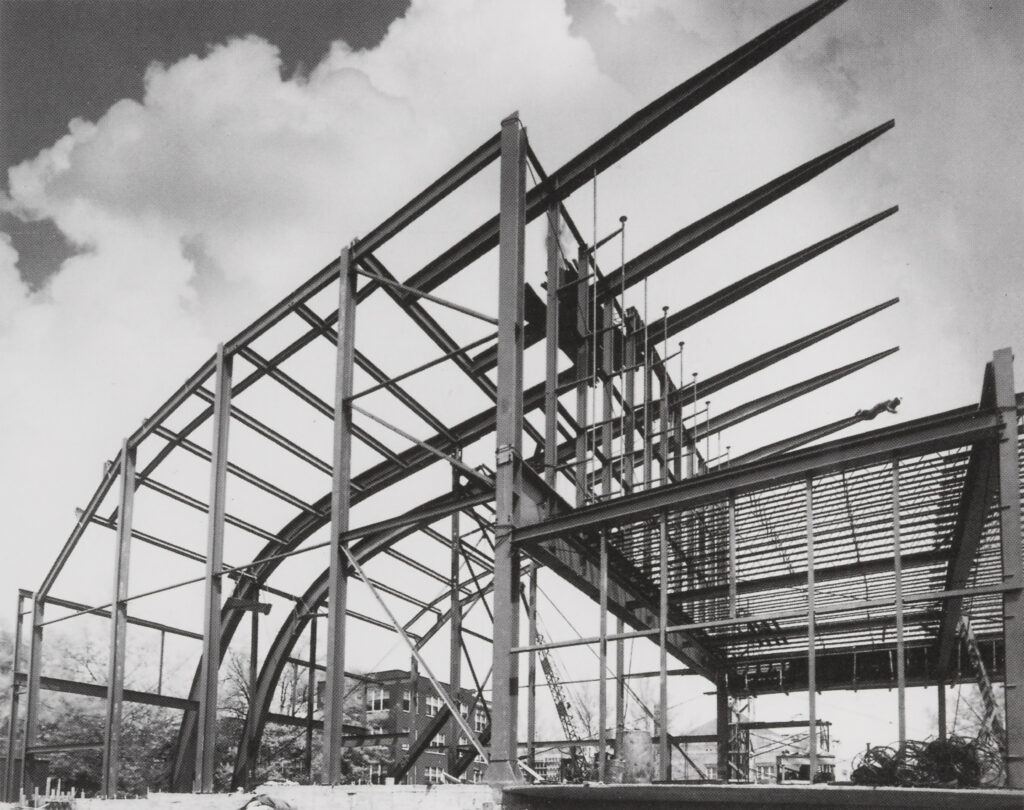
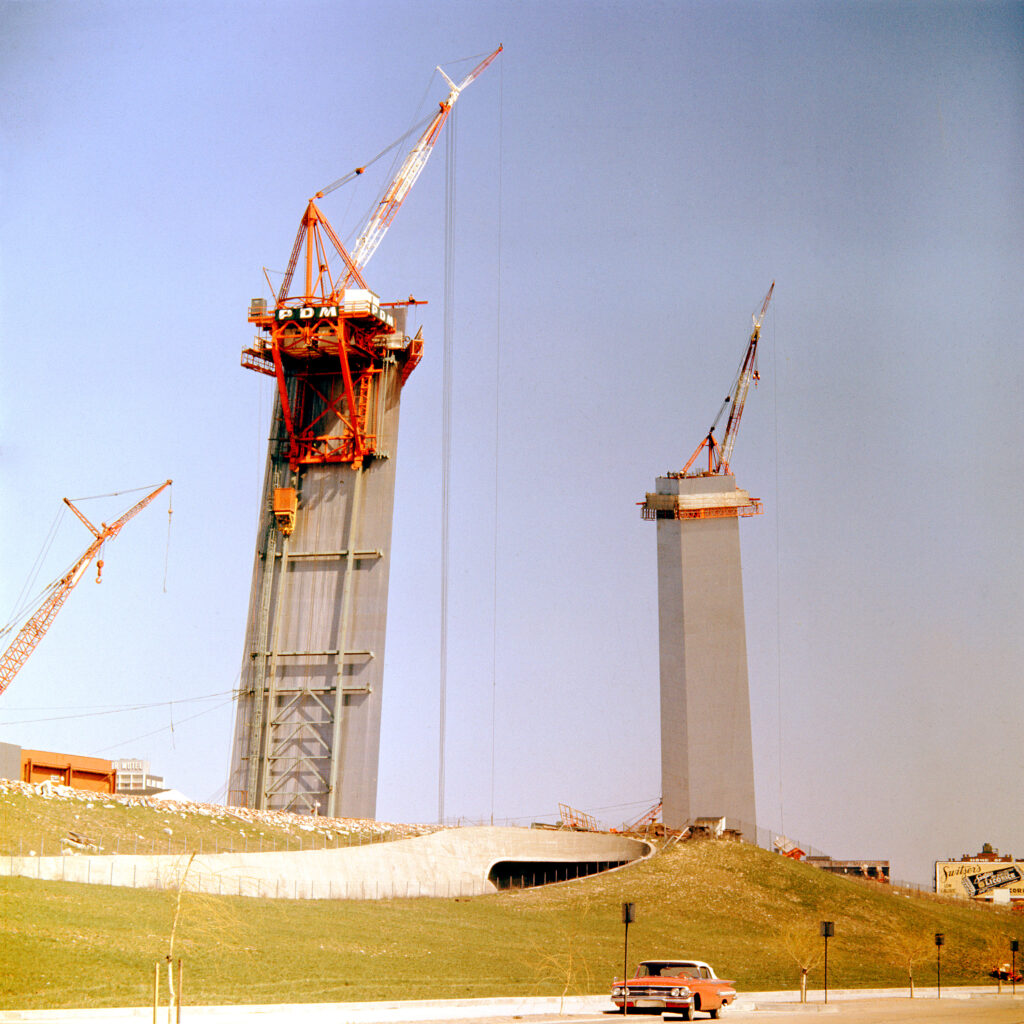
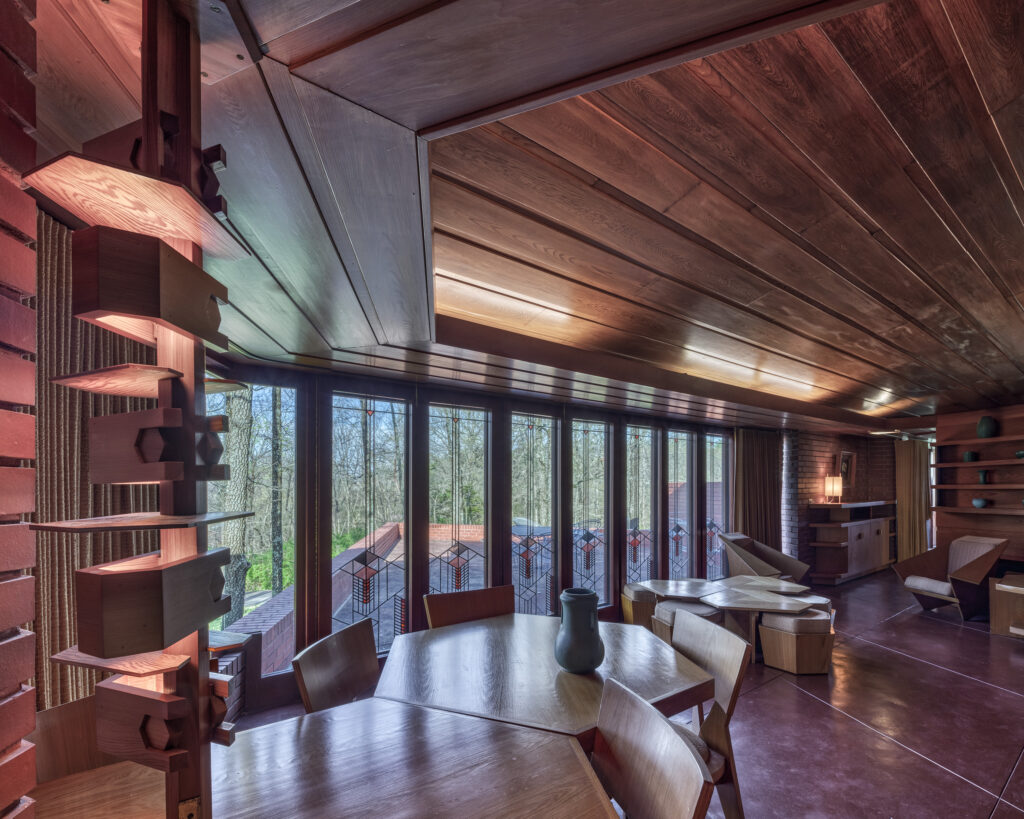
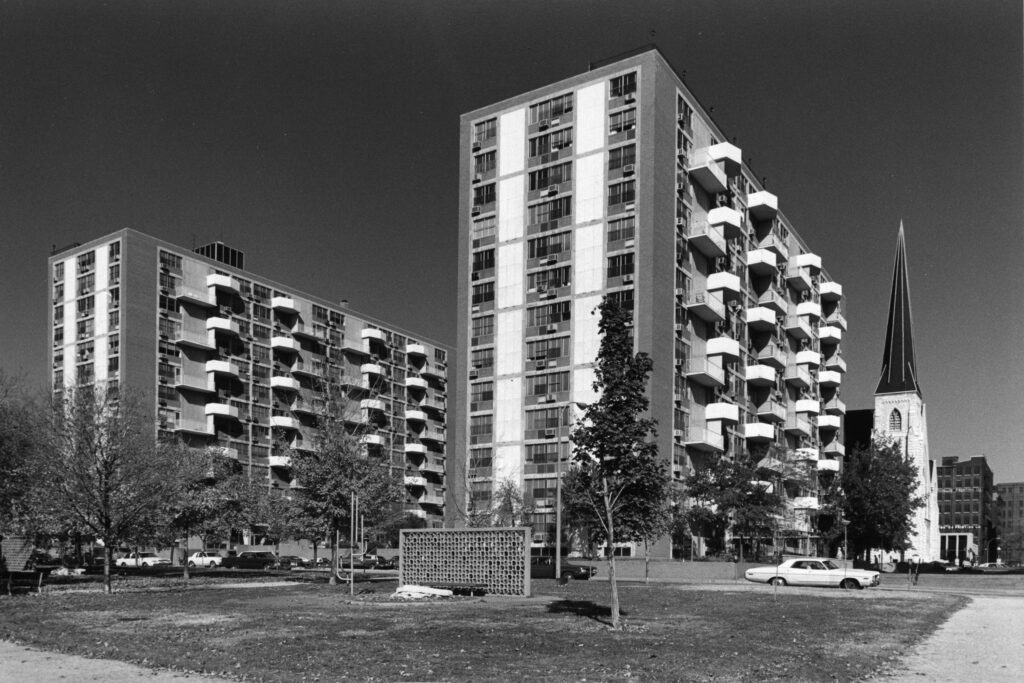
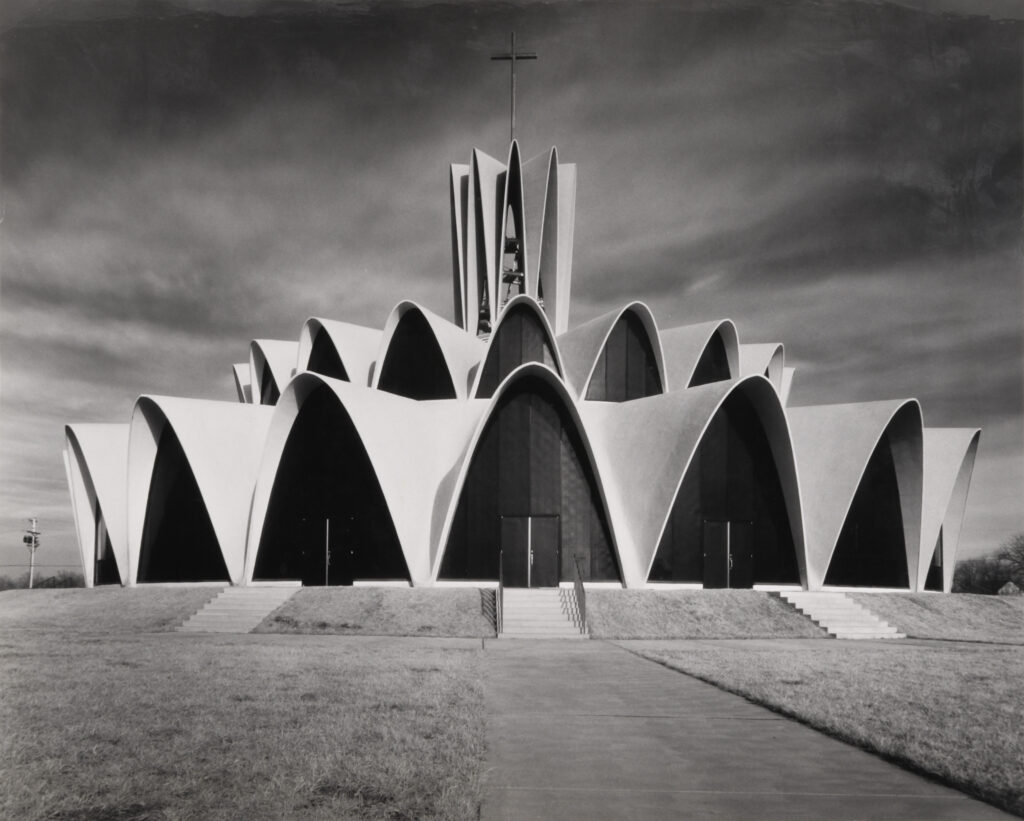
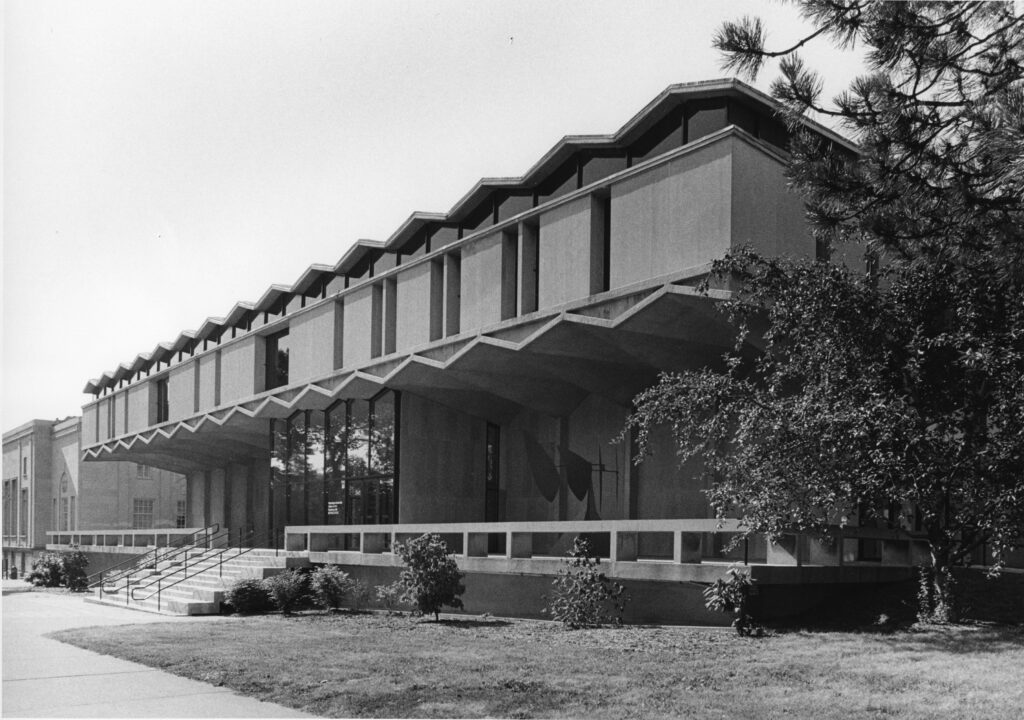
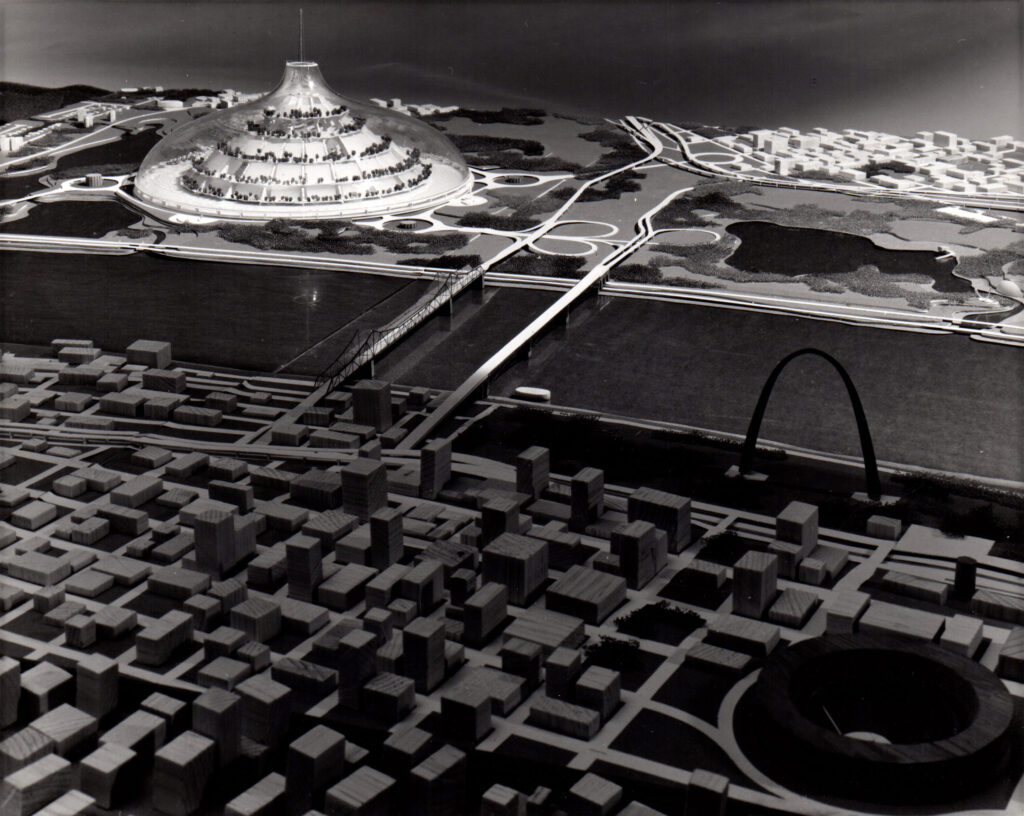
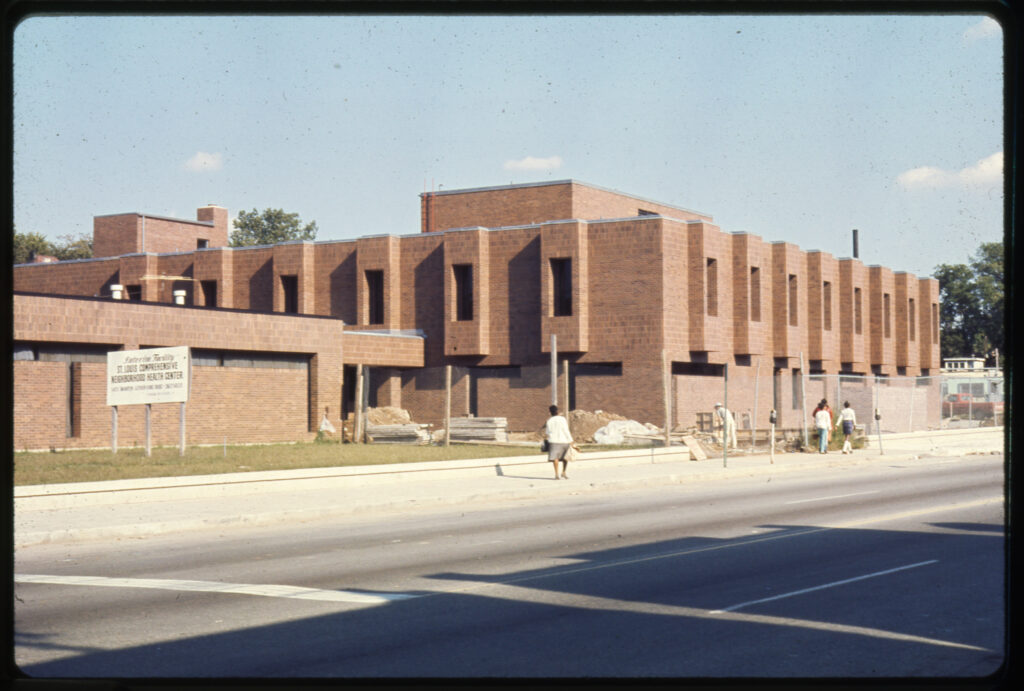
Visitors and events
“Design Agendas: Modern Architecture in St. Louis, 1930s–1970s” will open Friday, Sept. 13, with a Q&A with Mumford and Willis at 5:30 p.m. in Steinberg Hall Auditorium. A public reception will immediately follow at 6:30 p.m. in the Kemper Art Museum. The exhibition will remain on view through Jan. 6, 2025.
On Oct. 25 and 26, the museum will host a “Design Agendas” symposium. The two-day gathering will feature a keynote address by urban designer Toni L. Griffin, founder of urbanAC in New York and a professor in practice at the Harvard Graduate School of Design. Panels will bring together WashU faculty, St. Louis community members and civic leaders to explore different perspectives and engage in dialogue around the impact of past and present design agendas. Topics will include city planning; the role of culture, identity and memory in preservation; civic architecture; and participatory design futures.
Monthly drop-in public tours in American Sign Language, English, Mandarin and Spanish are offered throughout the run of the exhibition on select Saturdays.
The Kemper Art Museum is located on WashU’s Danforth Campus, near the intersection of Skinker and Lindell boulevards. Visitor parking is available in the university’s east end garage. Regular hours are 11 a.m. to 5 p.m. Mondays and Wednesdays through Sundays. The museum is closed Tuesdays. For more information, call 314-935-4523 or visit kemperartmuseum.wustl.edu. Follow the museum on Facebook, Instagram and YouTube.
Publication
The accompanying scholarly publication will serve as one of a growing number of reference works on modern architecture in St. Louis. Edited by Mumford, the book features essays by Mumford and Willis as well as architectural historians and architects Shantel Blakely, John Guenther, Kathleen James-Chakraborty and Winifred Elysse Newman. It is published by the Kemper Art Museum and nationally and internationally distributed by the University of Chicago Press.
Organizers and support
“Design Agendas” is made possible by the leadership support of the William T. Kemper Foundation. All exhibitions at the Kemper Art Museum are supported by members of the Director’s Circle, with major annual support provided by Emily and Teddy Greenspan and additional generous annual support from Michael Forman and Jennifer Rice, Julie Kemper Foyer, Joanne Gold and Andrew Stern, David and Dorothy Kemper, Ron and Pamela Mass, and Kim and Bruce Olson. Further support is provided by the Hortense Lewin Art Fund, the Ken and Nancy Kranzberg Fund, and members of the Kemper Art Museum.
The exhibition is curated by Mumford and Willis. Research assistance was provided by Mary Reid Brunstrom, independent art historian, and Leslie Markle, curator for public art at the Kemper Art Museum, with additional assistance by Kristin Good, associate registrar, and Holly Tasker, production editor.
Curatorial liaison is Sabine Eckmann, the William T. Kemper Director and chief curator. The organization and presentation of the exhibition were designed by Frank Escher and Ravi GuneWardena, Escher GuneWardena Architecture.
