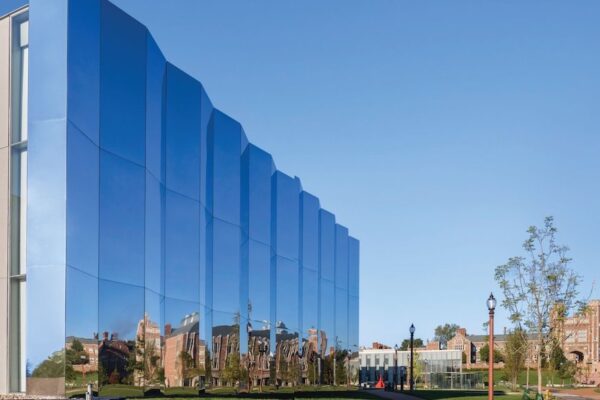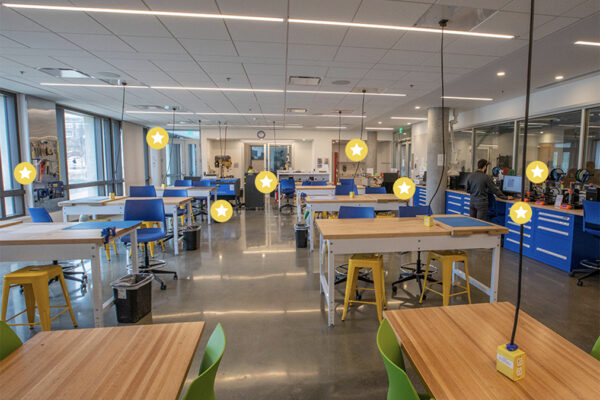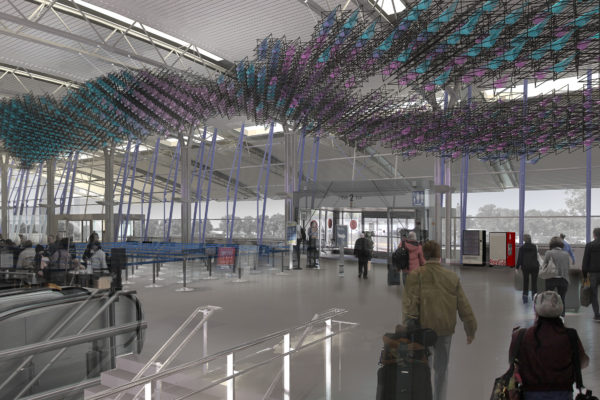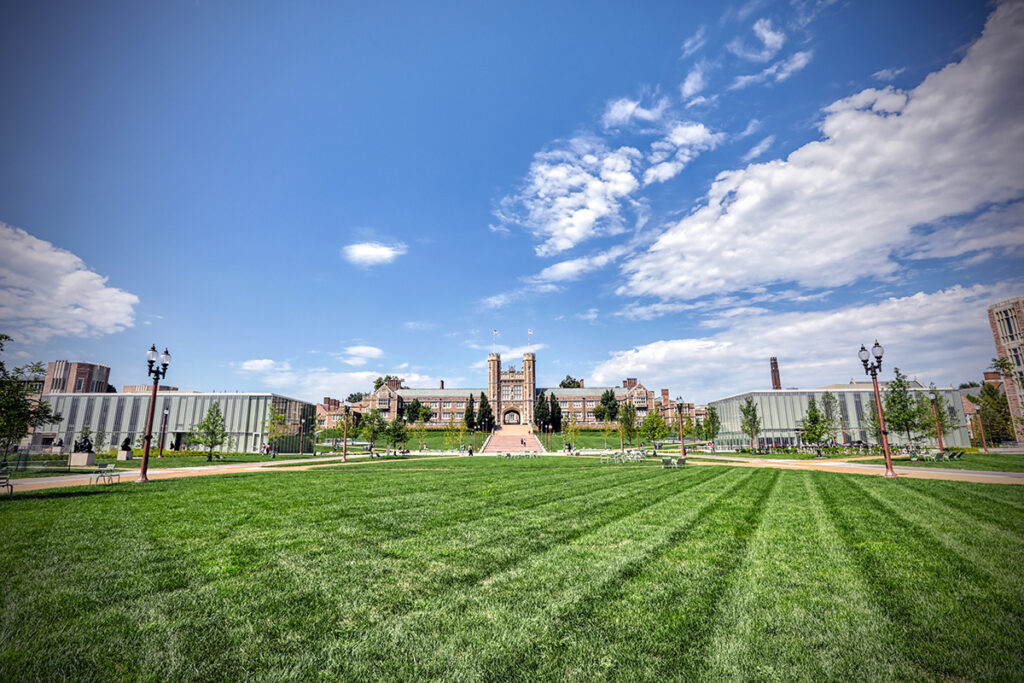
Sweeping views. An expansive park. And a killer turkey wrap.
These are just a few of highlights of the of the newly completed east end project, Washington University in St. Louis’ largest capital project in recent history. The newly completed east end encompasses 18 acres of the Danforth Campus, adds five new buildings, expands the university’s world-class Mildred Lane Kemper Art Museum, moves hundreds of surface parking spaces underground and creates a new park where students can meet, relax and celebrate. Here, we offer a list of must-see attractions.
Parkside Cafe at the Schnuck Pavilion
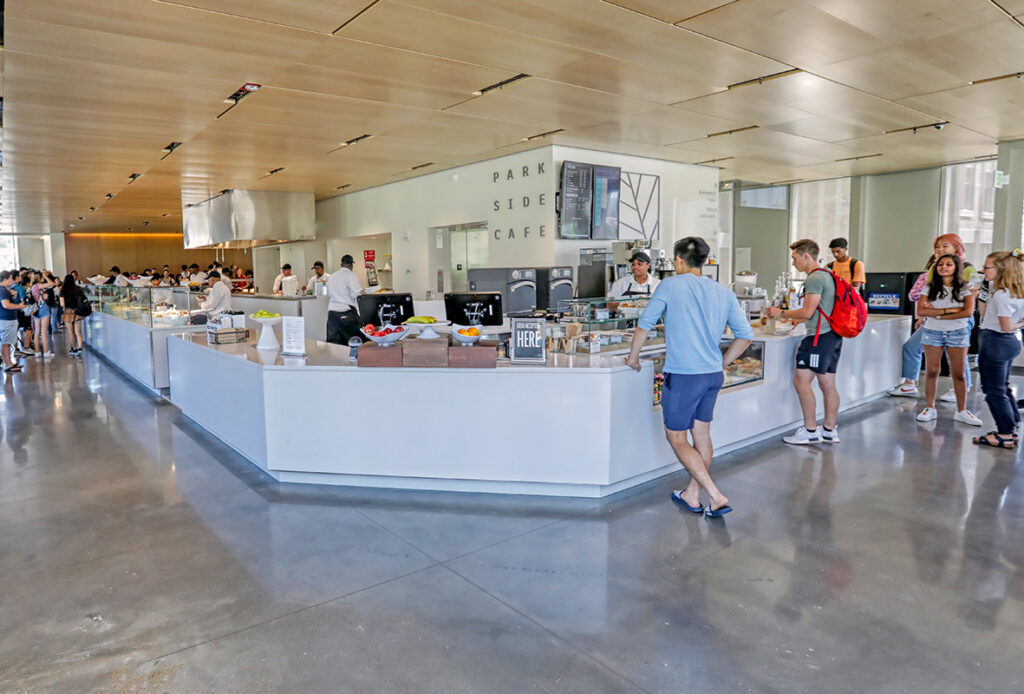
Bon Appetit chef Hayes Green knows a lot is riding on his Parkside Cafe pork steak.
Yes, it must satisfy his regular clientele of students, staff and faculty. But the dish and other St. Louis favorites also must wow visiting prospective families.
“This may be their first meal in St. Louis, so we want to show off the city’s unique culinary traditions and the best of our local farmers and producers,” Hayes said. “The Parkside menu will always be changing to deliver the best St. Louis has to offer.”
In addition to the local tomato salad with Marcoot Jersey Creamery burrata, toasted ravioli and grass-fed burger, Parkside will offer a daily wrap prepared by Arthur Curtis and Robert Scott, beloved cooks who served thousands of sandwiches during their long tenure at the Holmes Lounge Carvery.
“We knew we would be shut down if we didn’t find a way to bring Holmes here to Parkside,” Green said with a laugh. “Their wraps are WashU.”
‘Senat’ chairs in the Ann and Andrew Tisch Park
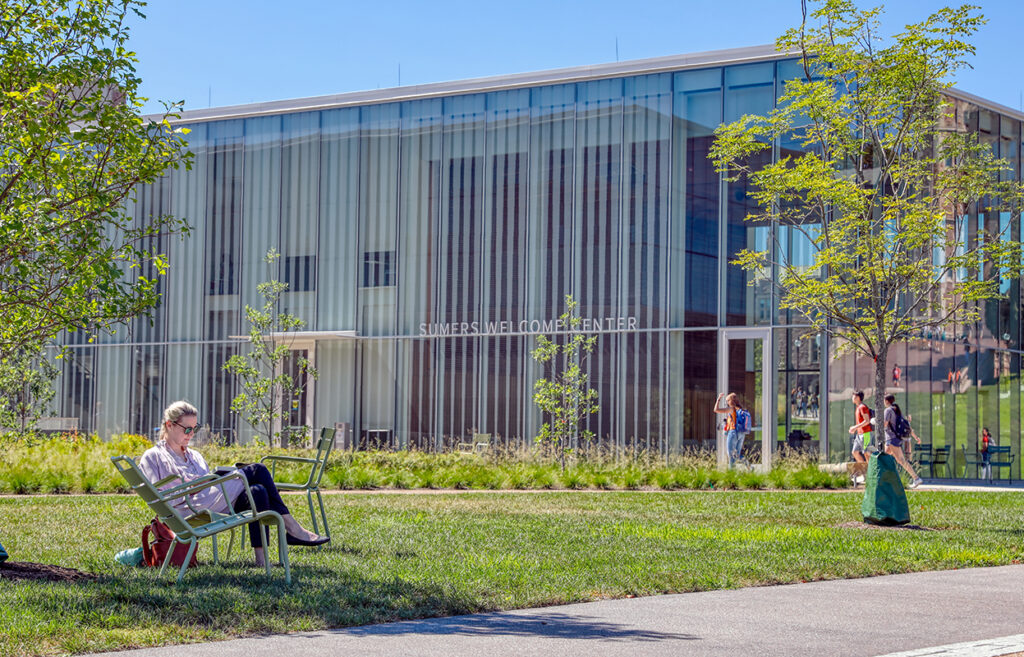
Colorful, iconic and weighing little more than a magnum of champagne, the “Senat” chairs of the Ann and Andrew Tisch Park are quintessentially French in both style and spirit.
“Senat chairs were originally designed and produced by the parks department in Paris in the 1920s,” said Jeff Morrisey, a project manager for campus planning and capital projects. “Lightweight and intentionally movable, they are most famously used — in a typically French, nonchalant way — in the Luxembourg Gardens in Paris.”
East end designers wanted to create a similar vibe in the expansive Tisch Park.
“The chairs help activate the open space and ‘wander’ about the central green and fountain court, being used for everything from lounging with friends during downtime and eating lunch to being gathered up and grouped for classes.”
View of Brookings Hall from the Bluedorn Family Presentation Room in the Gary M. Sumers Welcome Center
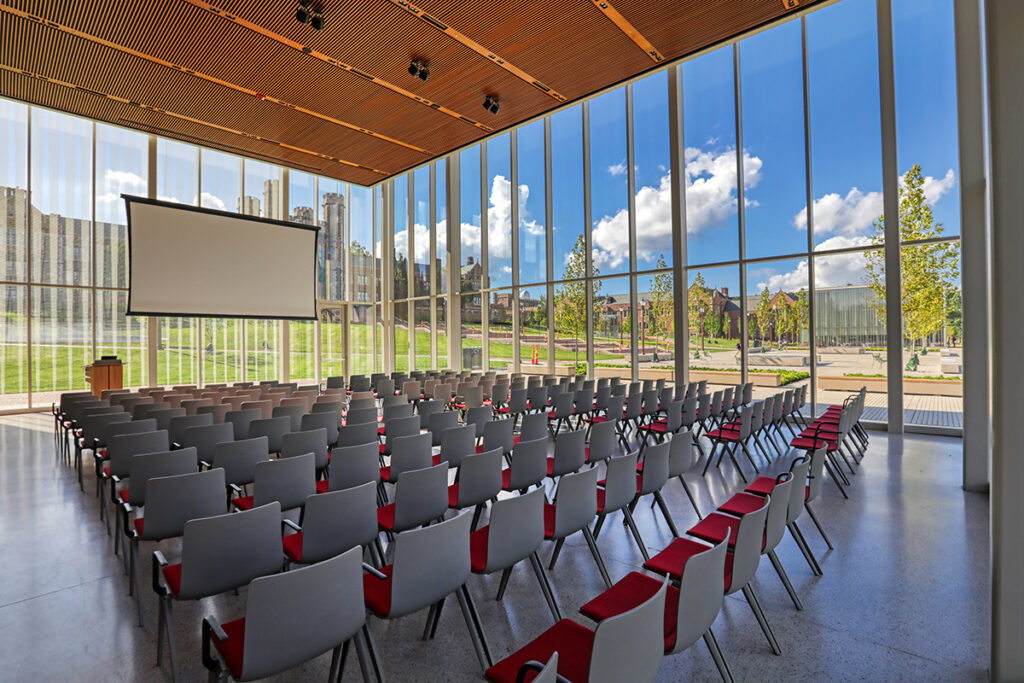
Come for the WashU pins, stay for the stunning views of Brookings Hall.
“The view of Brookings was part of the concept for the Welcome Center since Day One,” said Jamie Kolker, university architect and associate vice chancellor. “When you’re here, you don’t feel like you’re in a building; you feel like you’re in the campus.”
Welcome Court
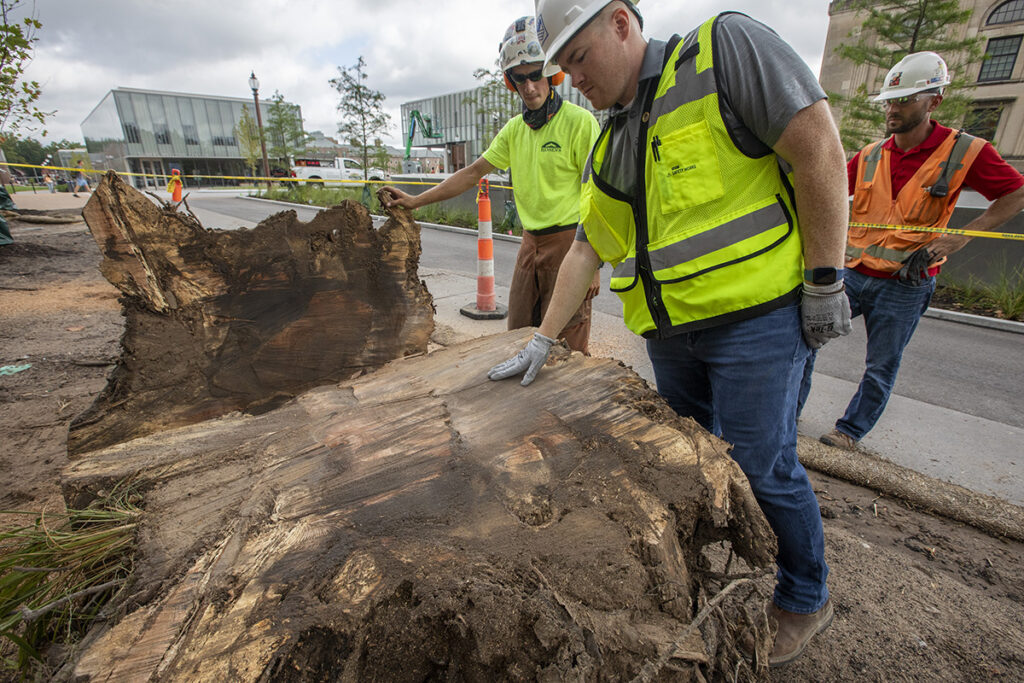
In 2017, a team of landscape architecture students and faculty in the Sam Fox School of Design & Visual Arts documented a single dying east end pin oak for their award-winning One Tree Project. Soon, a section of that tree will have new life in the sunken Welcome Court, which will connect the parking garage to the Welcome Center and features a meandering path and native plantings. As it decays, the “nurse log” will provide support, shade and nutrients to other plants.
Exterior of the Kemper Art Museum
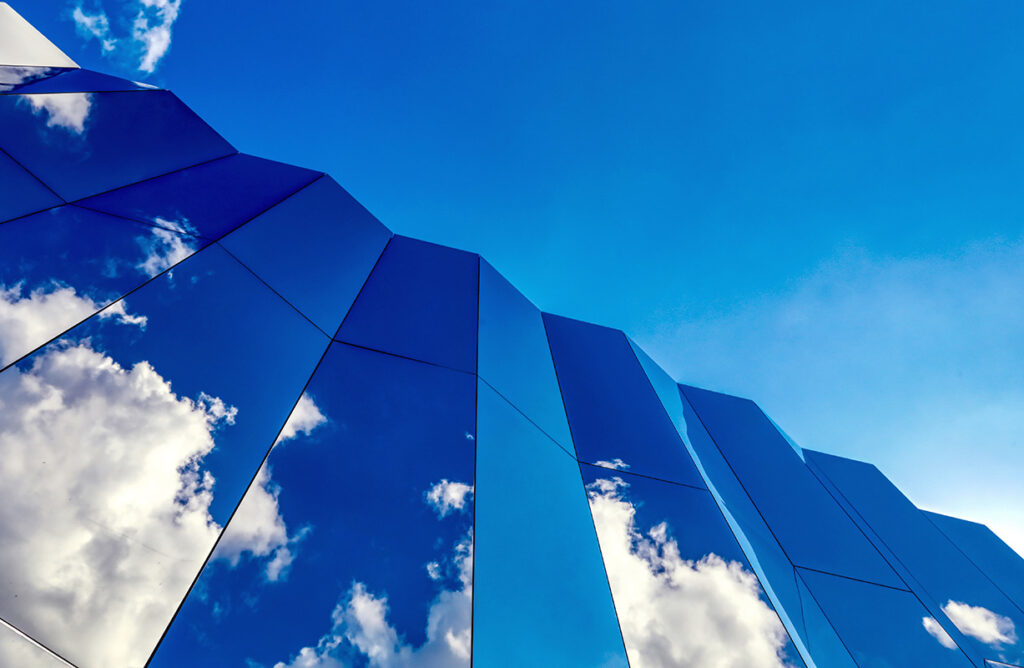
Delicately polished and highly reflective, the stainless steel exterior of the Kemper Art Museum is, itself, a work of art.
“It changes depending on your perspective,” Kolker said. “Walk 10 feet to the left and you see a totally different facade. The sky and clouds also will affect the way it looks. It’s pretty amazing.”
East End Parking Facility
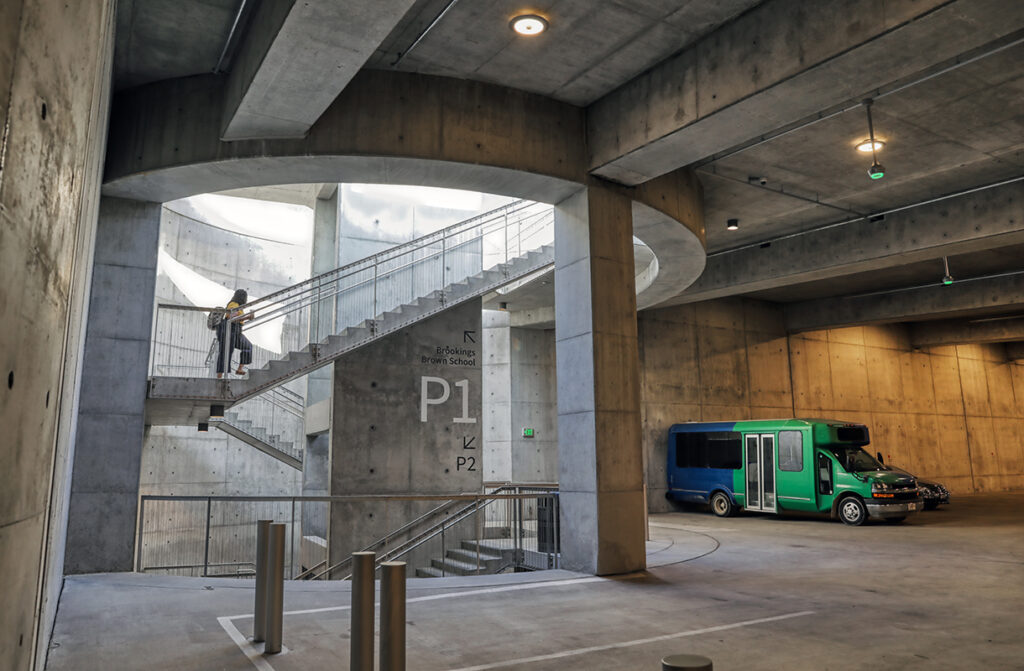
Why are the ceilings in the new garage so high? Because one day, when we no longer need cars to commute, the East End Parking Facility will be converted into labs and classrooms. But for now, drivers enjoy the benefit of a garage that is surprisingly pleasant.
“Each place where you emerge, whether it’s a stairwell or an elevator or a court, has natural light and glimpses of the sky,” Kolker said. “The idea is to be directed to what brings you to the surface.”
Kolker has noticed another, unexpected benefit to the high ceilings.
“A sort of community has developed,” Kolker said. “Usually when you’re in a dark, cavernous garage, you just want to get out. But because of the light, I’ve noticed people pausing and chatting. It’s a nice way to start or end your day.”
Florence Steinberg Weil Sculpture Garden
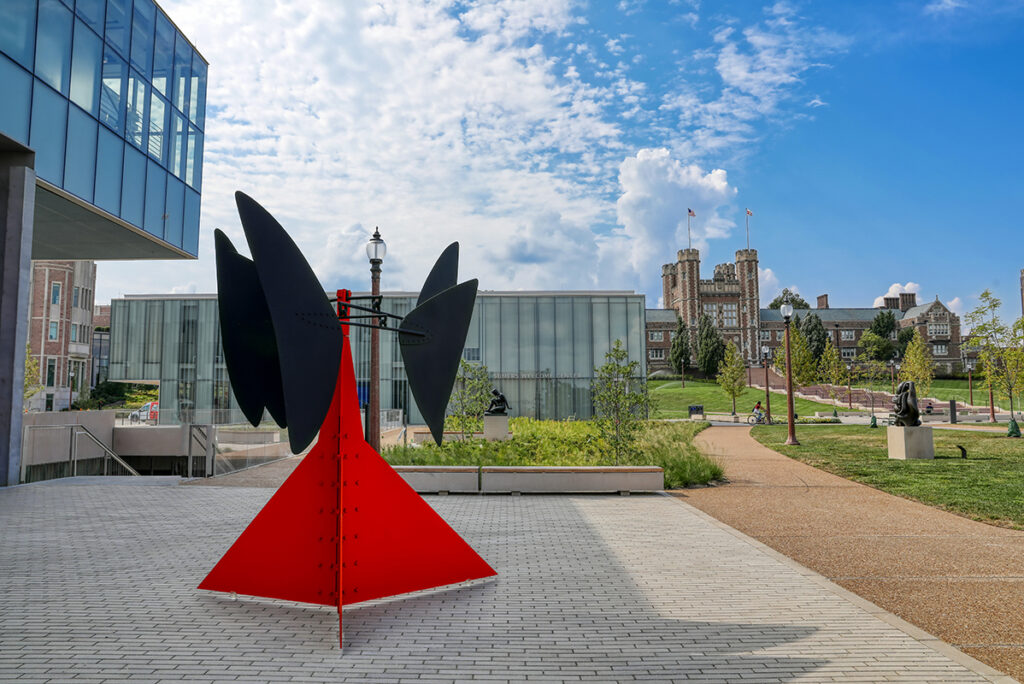
Created in 1964, “Five Rudders” is a signature work by renowned American sculptor Alexander Calder. Now, after undergoing extensive conservation — thanks to a grant from the Institute of Museum and Library Services (IMLS) — this iconic modernist work has returned to campus as part of the Kemper Art Museum’s newly reinstalled Florence Steinberg Weil Sculpture Garden.
Designed by Michael Vergason Landscape Architects, the sculpture garden is located on the south side of Ann and Andrew Tisch Park and serves as a visual and symbolic connection between the museum and Anabeth and John Weil Hall, which houses studios, classrooms and fabrication spaces for the Sam Fox School.
In addition to “Five Rudders,” the sculpture garden includes five historic bronzes (also conserved as part of the IMLS grant): Auguste Rodin’s “The Shade” (1880), Pierre-Auguest Renoir’s “La laveuse (Washerwoman)” (1917), Aristide Maillol’s “Monument à Debussy” (1930) and Jacques Lipchitz’s “Mother and Child” (1949). Other works include Dan Peterman’s geometric “Accessories to an Event” (2006), built from reprocessed, postconsumer plastic, and “Bisected Circle,” a new work by conceptual artist Dan Graham.
Green Wall at Kuehner Court
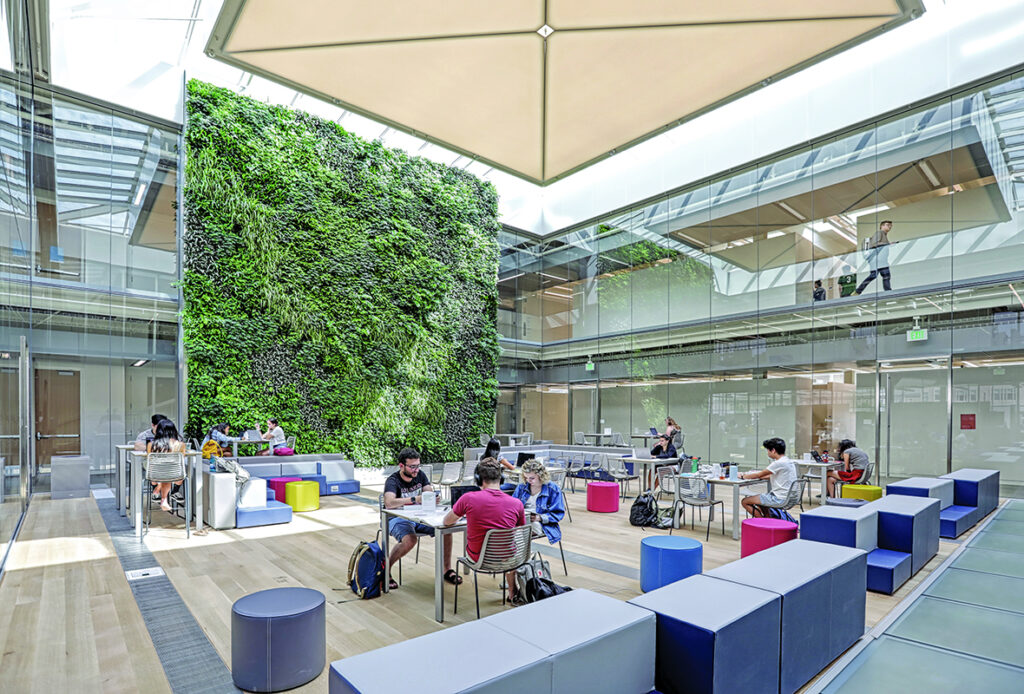
Colors and textures swirl like paint strokes. More than 5,000 plants — from Kangaroo Paw Fern and chlorophytum “Ocean” to arboricola “mini green” and philodendron cordatum — form a literal wall of green that rises 30 feet in the air.
Welcome to the Kuehner Court, located in the Sam Fox School’s Weil Hall. With its clean lines, high ceilings and abundant natural light, the court is a welcoming spot for students and faculty to meet, study, relax and recharge.
“I was inspired by the geography of St. Louis,” said Nathan Beckner, lead plant designer at Sagegreenlife, which developed the green wall in collaboration with architecture firm KieranTimberlake. “The Mississippi and Missouri are such iconic rivers. I wanted to incorporate that river patterning as well as a sense of topography and narrative.”
Tomás Saraceno installation in Kemper Art Museum lobby
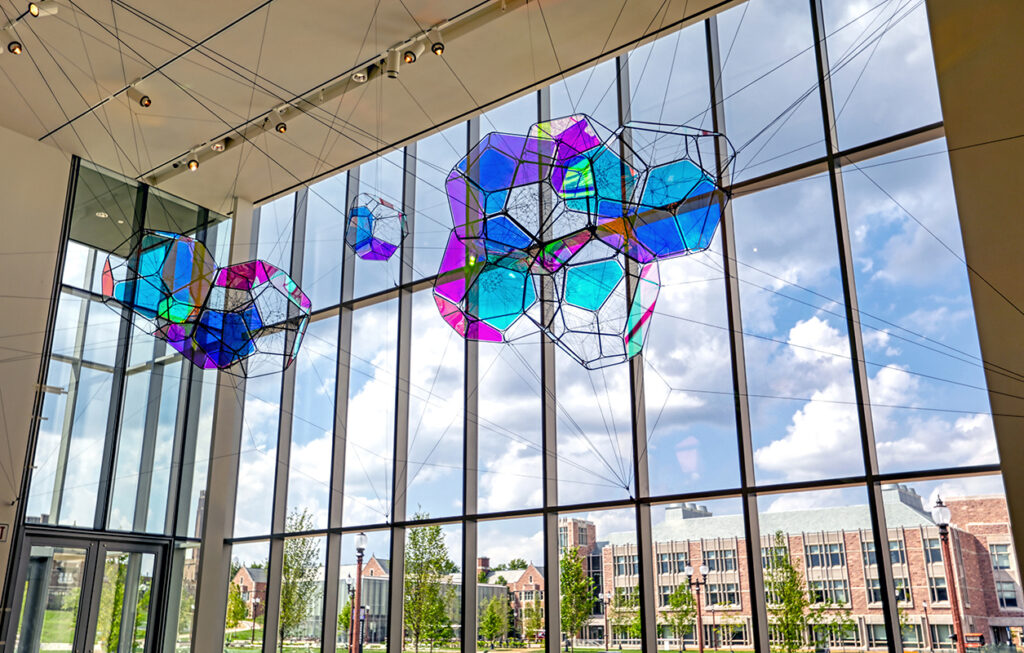
In 2011, the Kemper Art Museum presented “Cloud Specific,” an early museum show for acclaimed Argentine artist Tomás Saraceno. This fall, Saraceno returns to campus with “Cosmic Filaments,” an iridescent new work commissioned for the museum’s expanded north foyer.
Suspended overhead on a network of thin black polyester rope, this spectacular, gravity-defying piece alternately suggests bubbles, molecules, spider webs, neuronal channels and other natural phenomena. Viewed from both inside and outside the 32-foot-tall glass curtain wall, Saraceno’s work activates the interior of the museum while creating a dynamic visual juxtaposition with the Tisch Park and the open sky above.
Spartan Light Metal Products Makerspace in Jubel Hall
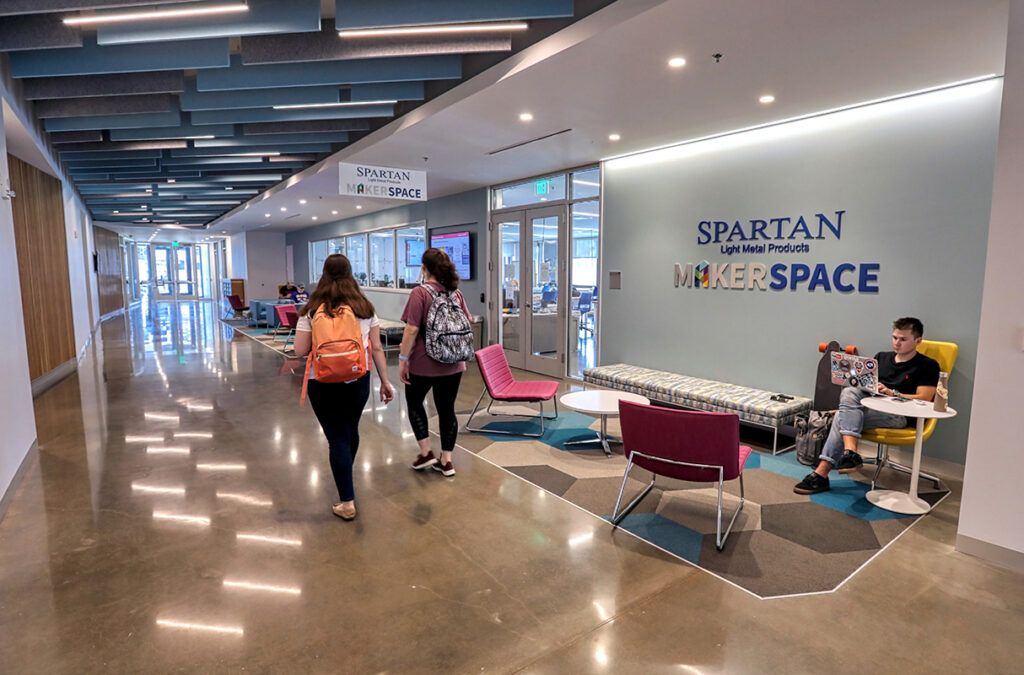
The Spartan Light Metal Products Makerspace is located inside Jubel Hall, the new home of the Department of Mechanical Engineering & Materials Science at the McKelvey School of Engineering, and features multiple 3D printers, a laser cutter, band saw, drill press, soldering equipment and others tools and is staffed by technicians who offer safety and equipment training.
“When we say this space is for the whole campus, we mean it,” said Ruth Okamoto, director of Spartan Makerspace. “Anyone — students, faculty and staff — can be a member. Our hope is that people will walk by and get excited about making stuff.”
