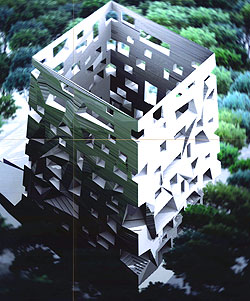Japanese architect Mitsuru Hamada has won the University’s 2006 Steedman Fellowship in Architecture International Design Competition.
The biennial competition, sponsored by the College of Architecture and Graduate School of Architecture & Urban Design — both divisions of the Sam Fox School of Design & Visual Arts — is open to young architects from around the world. The $30,000 first-place award supports study and research abroad and is the largest such award in the United States.

Hamada, who lives and works in Tokyo, was chosen from a field of 148 architects representing 23 countries.
This year’s competition focused on the design of an approximately 1,500-square-meter pavilion-observatory that would integrate architecture, technology and the experience of nature. Proposals were judged for originality, concision and relevance to the contemporary cultural context.
“The program was very open,” said jury chair Iñaki Abalos, principal of Abalos & Herreros Architects in Madrid, who proposed the topic. “It could be taken very literally or more experimentally. The observatory works as a kind of metaphor for the relationship between architecture and nature — a technology that transforms perception and experience into knowledge.”
Hamada’s winning entry was a large, ziggurat-like structure on the former site of Edo Castle in what is now central Tokyo. Completed in 1638 by the Tokugawa Shogunate, the grand, 58-meter-tall citadel was destroyed by fire just 19 years later, in 1657. To this day the area remains a kind of natural, undeveloped “void” among the city’s relentless urbanization.
Hamada’s proposal, titled “Porous Drape,” represents a poetic recreation of Edo Castle. Also 58 meters tall, the gently tapering edifice is open to the elements and is characterized by 100 angular openings, which invite visitors to contemplate the surrounding park.
To minimize environmental impact, it would be constructed of tightly packed blocks of soil, each measuring 20 square-centimeters, cut from the base of the site and mixed with cement, sand and water.
Abalos noted that the jury was impressed by the simplicity, intensity and monumentality of Hamada’s design.
“This is a true observatory, a place of meditation and solitude from which to contemplate the landscape,” he said. “At the same time, it also has a strong social aspect and a very powerful sense of collective participation.”
Other jurors included Renata Sentkiewicz, also of Abelos & Herreros; Marcelo Ferraz, the Ruth and Norman Moore Visiting Professor of Architecture; Phil Holden, affiliate associate professor of architecture; Stephen Leet, associate professor of architecture; and Ripley Rasmus, group vice president and design principal for Hellmuth, Obata & Kassabaum in St. Louis.
Second-place honors were awarded to the United Kingdom’s David Mathias, who earned a master of architecture degree from the University of Edinburgh in 2002. He will serve as an alternate in the event that Hamada is unable to fulfill the obligations of the fellowship.
Third place went to Sascha Oroz, a Croatian native currently residing in Chicago. Oroz earned a master of architecture degree at WUSTL in 2002.
For more information about the Steedman Fellowship, go online to steedmancompetition.com.