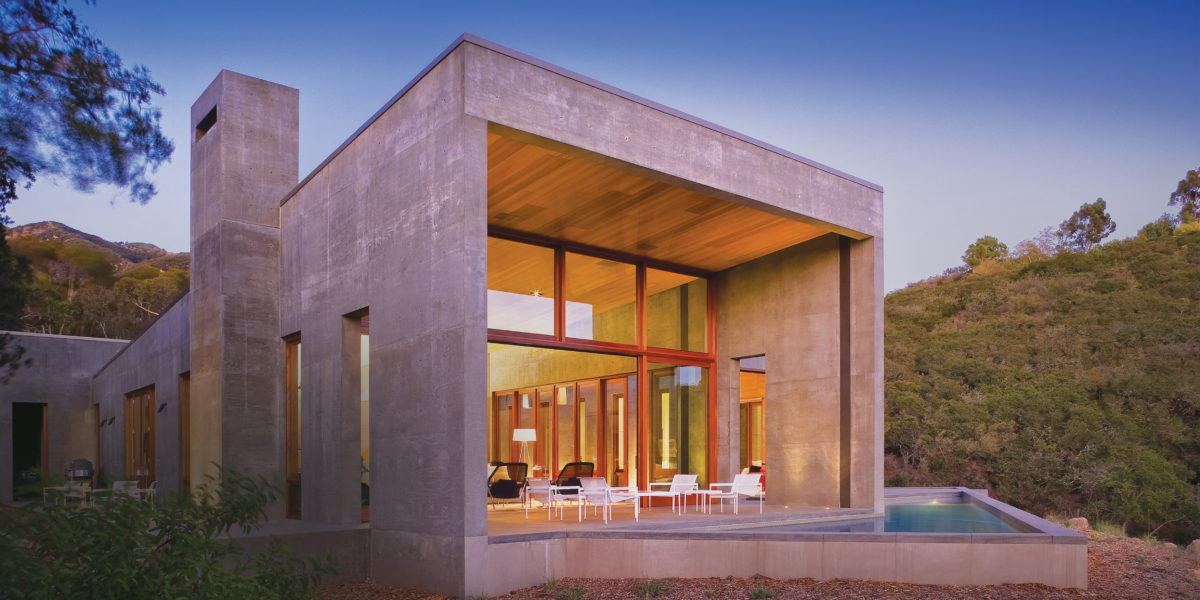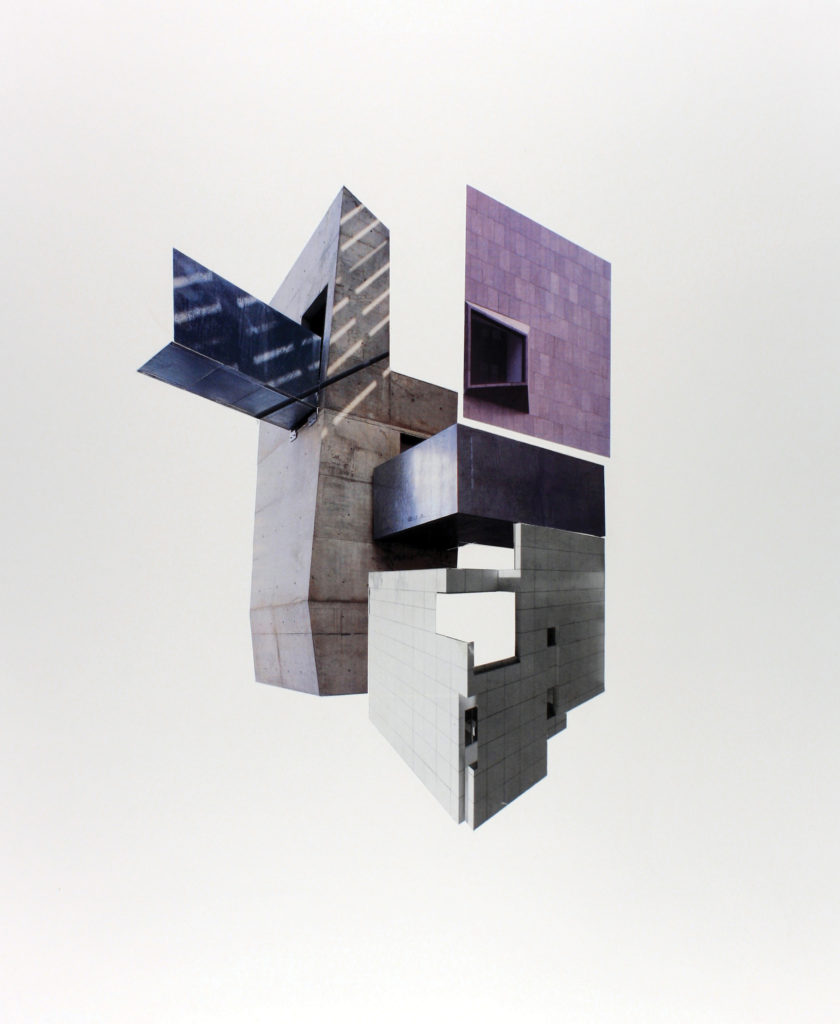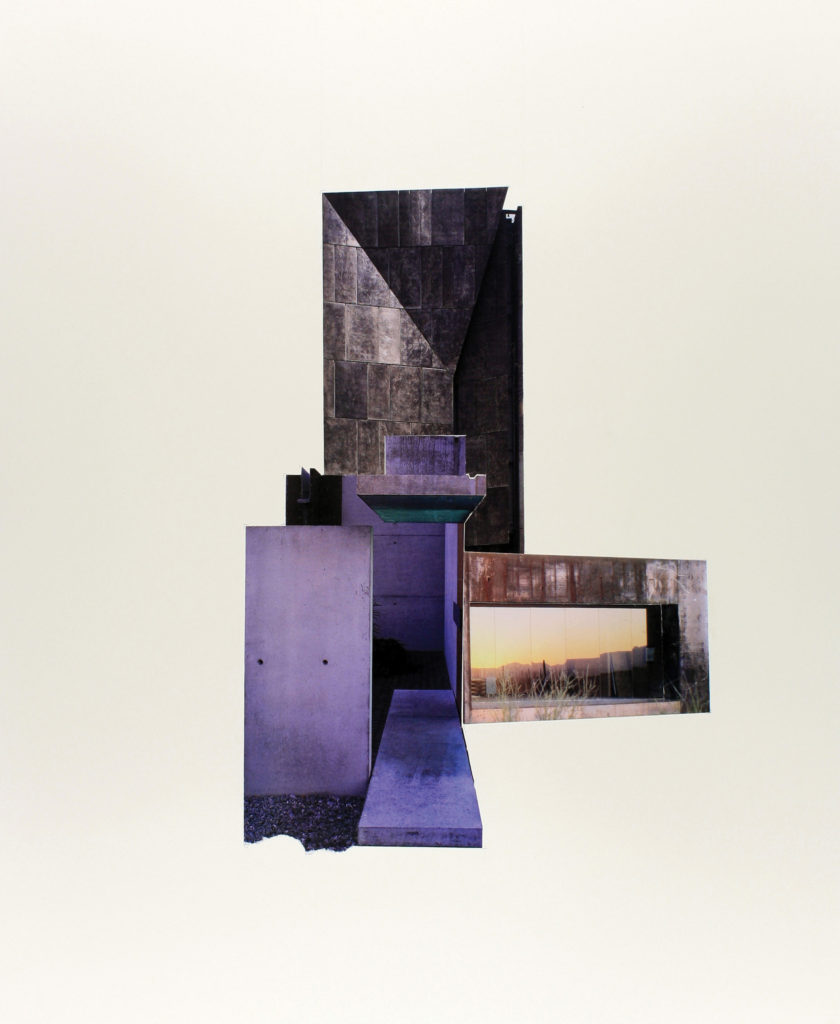Washington magazine recently asked five architects — all graduates of the Sam Fox School of Design & Visual Arts — to talk about one of their favorite projects. The work they discussed spans the country, from Carnegie Hall in New York to the Golden Gate Bridge in San Francisco, and spans disciplines, from landscape architecture to construction management, residential design to federal park planning. In the following vignettes, meet the alumni and learn of their favorite projects in their own words.
LOCATION: SANTA BARBARA, CALIFORNIA
ARCHITECT: JOHN MIKE COHEN, BSAS ’67, MArch ’69
Cohen practiced architecture in St. Louis for some 30 years, heading a small firm specializing in multifamily housing, historic renovations, and commercial and institutional facilities before leaving the firm in 2002 to do private residential consulting.
DESCRIPTION:
“My wife, Marcia (a three-time alum of the university, AB ’69, MA ’71, MSW ’84), and I had never built a house for ourselves, and when we began thinking about it, we thought it would be a good time to find a new place to live. We ended up in Santa Barbara, overlooking the Santa Barbara Channel. We were lucky to find a site that is very private and very green.
“It took us five years to get the necessary permits. The biologists were the most difficult. To build the house, we needed to remove 21 scrub oak bushes (like big sagebrush) and had to replace them 10-to-1 with plants grown from on-site acorns because of their unique DNA.
“The house has a somewhat severe design composed of three large concrete volumes. We refer to it as three whales heading out to sea. We went to great lengths to keep it simple. The roofs have no penetrations; usually there would be vents and pieces of equipment located there. The house is dug into the hillside of this canyon location to minimize its visual impact on the environment.
“It turned out well. The home has been featured in books and magazines nationally and internationally. If it looks simple, then you know someone spent a lot of time getting it that way.”
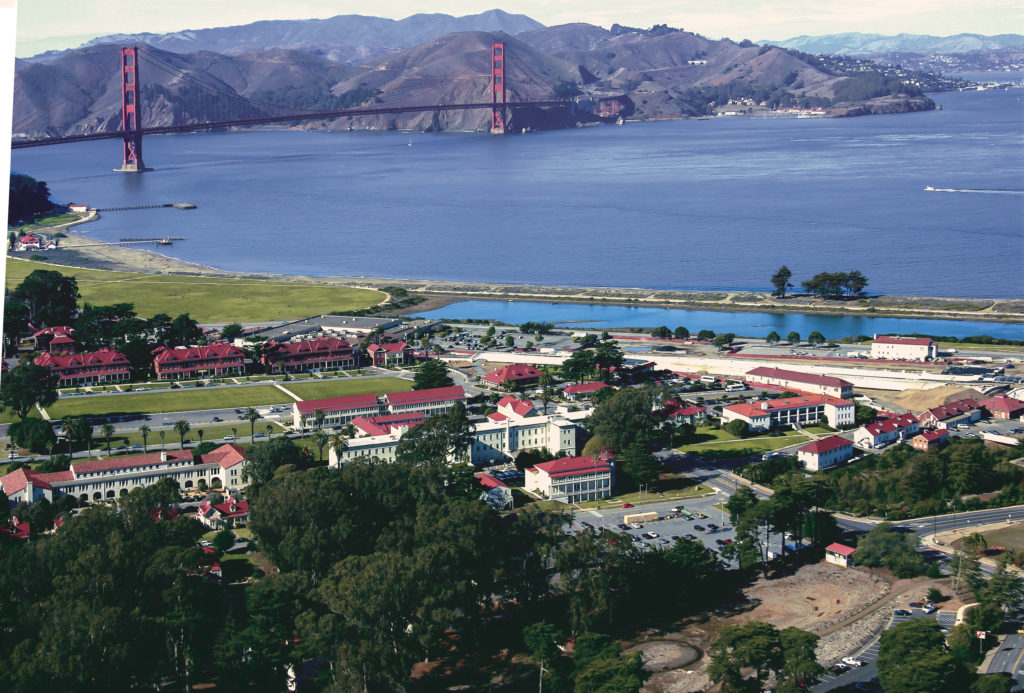
LOCATION: SAN FRANCISCO
ARCHITECT: CATHERINE MEEHAN BARNER, AB ’75 (architecture)
Barner is vice president of projects and stewardship for the Golden Gate National Parks Conservancy, where she directs a 60-person team responsible for project design and construction in the national park that covers 80,000 acres of Northern California coastline.
DESCRIPTION:
“My team and I do a lot of work at Presidio and Muir Woods; we are restoring buildings at Alcatraz; at Land’s End we’ve created a whole new visitor experience — it’s a dramatic site overlooking the Pacific Ocean.
“A favorite project is the Cavallo Point “Post-to-Park” conversion at Fort Baker — a military post built at the turn of the [20th] century that sits on the north side of the Golden Gate Bridge in an absolutely beautiful setting looking back at San Francisco. After a thorough planning process, the idea of a retreat and conference center emerged as the best option for re-use that would bring in enough money to restore the buildings while also serving a community need.
“Successful implementation of the high-profile project called upon my skills as a team leader, designer, partner with the National Park Service and supporter of the private developer who restored the site. Cavallo Point opened in 2008 — a place now enjoyed by visitors from around the world as well as the Bay Area. This new national park lodge offers visitors experiences such as hiking, enjoying wonderful food and comfortable accommodations, and taking in amazing views.”
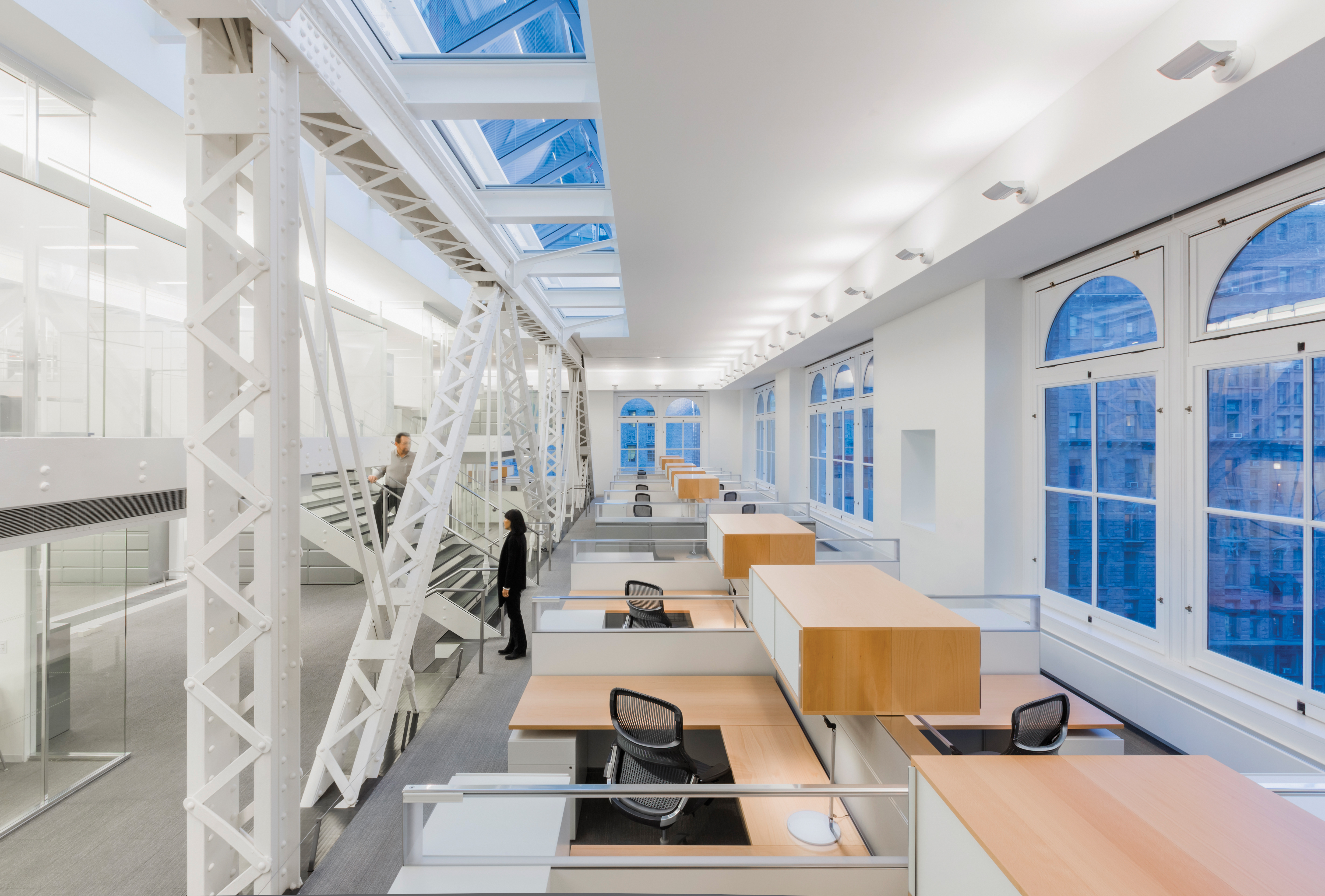
LOCATION: NEW YORK
ARCHITECT: KEN LEVIEN, AB ’74 (architecture), MArch ’76, FAIA
Levien leads Levien & Company, a New York firm of 23, providing clients complex capital-projects management and owner’s representative services.
DESCRIPTION:
“The Carnegie Hall renovation was extensive and exciting. The main concert hall, built in 1891, had been renovated in 1986, but the two towers — about 160,000 square feet, previously used as rental properties for musicians and others — had never been.
“Ten years ago, it was decided the buildings would be used to create rehearsal space and a school, as well as an education center, archives and new office space. We repurposed the roof to become a meeting place, and we completely reconfigured the back of the house, behind the stage, with new elevator systems. Serving as owner’s reps and project manager, we oversaw design and construction.
“The concert venues put on more than 800 programs a year, plus rehearsals, so the building could not close during renovation. We had to create a safe environment for thousands of people and ensure no performances were missed. The hardest part was the logistics.”
LOCATION: CHICAGO
ARCHITECT: MARSHALL BROWN, AB ’95 (architecture)
A licensed architect and urban designer, Brown is an associate professor at the Illinois Institute of Technology College of Architecture. He’s worked on large urban projects, such as the Chicago Navy Pier redevelopment, and architectural representation projects.
DESCRIPTION:
“In 2014 and 2015, I created a series of 100 collages, a selection of which will be exhibited at the Western Exhibitions gallery in Chicago this spring. I used fragments of other works — it’s about making new architecture from existing architecture. The collages are very small, 14 by 17 inches, and are small-scale acts of what I call ‘world making.’
“Everything that’s real was once a dream. For architects, the built environment always begins with the making of images, models, drawings and things like these collages.
“To begin, I use the technique of cutting and pasting, taking found artifacts and first kind of butchering them, but then reassembling them into something new. I create new possibilities for new spaces and what spaces can be in the future. One collage is actually being translated into a built project, a pavilion I’ll build at the Arts Club of Chicago.”
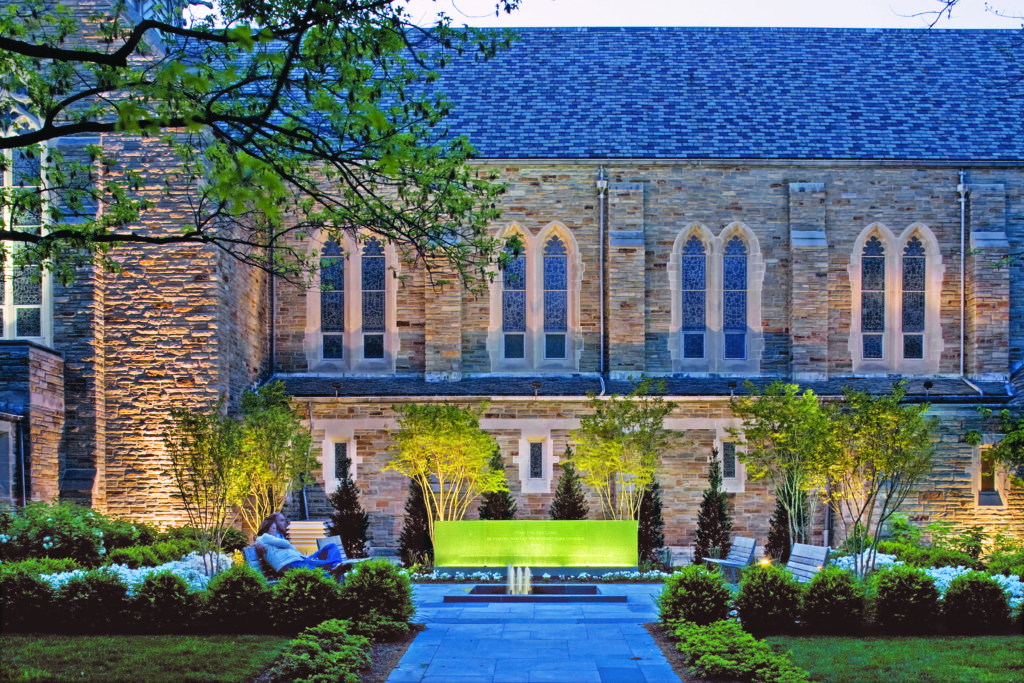
LOCATION: BALTIMORE
ARCHITECT: CAROL MACHT, AB ’73 (architecture), FASLA
Macht is a landscape architect and founder/principal of Hord Coplan Macht Inc., which focuses on educational, health-care and multi-family/mixed-use residential projects and employs 200 architects, landscape architects, planners and designers in its Baltimore; Alexandria, Virginia; and Denver offices.
DESCRIPTION:
“We’ve worked with Loyola University Maryland for over 20 years. It has been a pleasure and privilege to work with the Loyola team over these many years and to see the impact this collaborative effort has had on the quality of the campus environment. Our efforts have included a range of work from master planning to detailed garden design, including the design of roadways, walkways, planting, lighting, signage and special open spaces. Representative projects are a September 11 Memorial Garden, perennial gardens for the Alumni House and the redesign of the Academic Quad walkways.
“As the campus landscape architects, we have enjoyed working closely with many architects on varied building projects. We strive to enhance and enliven the outside spaces surrounding these individual buildings while creating a sense of cohesiveness for the campus as a whole.
“The campus is surrounded by two very beautiful, historic neighborhoods in north Baltimore originally laid out by the Olmsted Brothers firm. In recent projects, our work has extended to the perimeter of campus, where we have improved the exterior frame.”
Rick Skwiot is a freelance writer based in Key West, Florida.
Correction: In the upcoming print edition, the photo of the Presidio Main Post accompanying Catherine Barner’s vignette was incorrectly labeled Fort Baker/Cavallo Point, which you can only see in the distance. Also, the degree designations for Catherine Barner, Marshall Brown and Carol Macht should have been listed as AB (architecture), not BArch. The editor regrets the errors.
